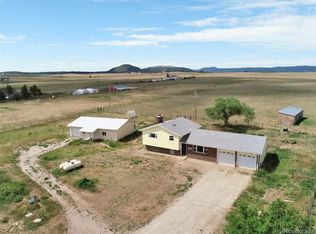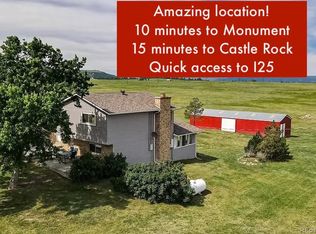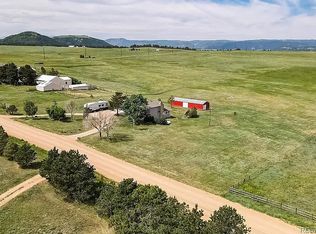Known as Windy Mesa farms, these 10 acres of the gentle landscape has an abundance of use. From nurturing your own livestock to, at one time, a prized, organic veggie farm. At the center of this treasured spot sits a beautiful Country home. Over 2100s.f of well-designed space boasts a new, 50k country kitchen. This dramatic, open concept kitchen/ D.R. has a huge, granite island w/ built-in, 6 burners cooktop/stove Verona imported stove. Abundance of 48" custom cabs, soft close drawers, powerful S.S. chef's hood, and S.S. Farmers sink. Enjoy Co. sunsets from your covered patio, out the kitchen sliders, incredible 360' views- whether mountains, buttes or rolling meadows. The entire home is outfitted with weatherproof laminate floors, so very pretty and perfect for a farm home! The uppermost level has Incredible Views from the original/optional Master Bedroom w/Bath. There's also, 2 add. bright B.R and remodeled bath. Step down from the kitchen is generous F.R. w/wood F.P., brick hearth & sliders to the landscaped yard. Surround by trees, many are fruit trees -cherry, apricot, & apple. Adorning the backyard is a friendly chicken coop, greenhouse, plethora of raised garden beds & 3 commercial Hoop houses. These houses may be removed if you wish a complete view of pastures and pole barn. This pole barn has 1700 +s.f. includes stock waterer, live paddocks, and 2 lean-tos. Property is fully fenced & crossed fenced. Windy Mesa Farm was a well-respected producer of organic tomatoes and vegetables, hosting "farm to table" dinners in the fields, presented by a local chef. There's a 20 x 30' greenhouse is perfect for starting your seedling until your ready to plant into your numerous raised garden beds. Jewel location-5 mins to I-25, 15 min.to Castle Rock, 15 mins to COSP,25 mins to Denver Tech Center. Roads are maintained by the County and have public school bus routes to award-winning Douglas County Schools
This property is off market, which means it's not currently listed for sale or rent on Zillow. This may be different from what's available on other websites or public sources.


