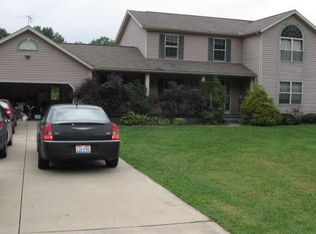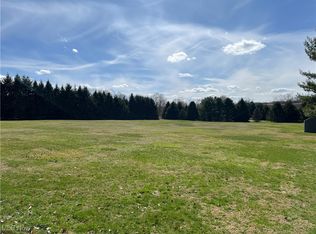Sold for $455,000
$455,000
12565 Alpha Rd, Hiram, OH 44234
4beds
2,564sqft
Single Family Residence
Built in 1994
2.73 Acres Lot
$485,900 Zestimate®
$177/sqft
$2,627 Estimated rent
Home value
$485,900
Estimated sales range
Not available
$2,627/mo
Zestimate® history
Loading...
Owner options
Explore your selling options
What's special
Welcome home to this beautiful 4 bedroom 2.5 bath Colonial in Hiram Township. Enter through the covered front porch and step into the foyer with hardwood flooring and open staircase. On the right you will find the formal dining room and on the left a formal living room/den with French doors that leads to the sunken family room with gas fireplace. In the back of the house is the large eat-in-kitchen with center island and breakfast bar with granite countertops and a bayed dining area that opens to the back deck. Rounding out the first floor is the large laundry room with plenty of cabinet/closet space and a conveniently located half bath off of the oversized two car garage. Upstairs holds all four bedrooms including the master suite with updated bathroom featuring his and hers sinks, new walk in shower, and a large walk in closet with automatic lighting. Exterior features include the 16x24 composite deck, a concrete pad with electric for a hot tub, and low maintenance landscaping with rubber pellet mulch. The grand finale is the 30x48 insulated steel garage with concrete floors, electric heaters, two 10x10 doors, two 9x7's and an additional 10x12 storage shed. Sitting on a 2.73 acre lot, you can enjoy a quiet county setting, yet it's minutes to town. This house has been incredibly well maintained and tastefully updated. Schedule your private showing before this one is gone.
Zillow last checked: 8 hours ago
Listing updated: May 08, 2025 at 07:51am
Listing Provided by:
Roxanne R Simon 330-296-9997jkohlre@jkohlre.com,
Jack Kohl Realty
Bought with:
Byron Childs, 2018000814
EXP Realty, LLC.
Source: MLS Now,MLS#: 5108409 Originating MLS: Akron Cleveland Association of REALTORS
Originating MLS: Akron Cleveland Association of REALTORS
Facts & features
Interior
Bedrooms & bathrooms
- Bedrooms: 4
- Bathrooms: 3
- Full bathrooms: 2
- 1/2 bathrooms: 1
- Main level bathrooms: 1
Primary bedroom
- Description: Flooring: Carpet
- Level: Second
- Dimensions: 13 x 16
Bedroom
- Description: Flooring: Carpet
- Level: Second
- Dimensions: 11 x 12
Bedroom
- Description: Flooring: Carpet
- Level: Second
- Dimensions: 11 x 12
Bedroom
- Description: Flooring: Carpet
- Level: Second
- Dimensions: 10 x 10
Primary bathroom
- Description: Flooring: Ceramic Tile
- Level: Second
- Dimensions: 9 x 9
Bathroom
- Description: Flooring: Ceramic Tile
- Level: First
- Dimensions: 5 x 8
Bathroom
- Description: Flooring: Laminate
- Level: Second
- Dimensions: 7 x 13
Dining room
- Description: Flooring: Carpet
- Level: First
- Dimensions: 13 x 13
Eat in kitchen
- Description: Flooring: Luxury Vinyl Tile
- Features: Breakfast Bar, Granite Counters
- Level: First
- Dimensions: 11 x 25
Entry foyer
- Description: Flooring: Wood
- Level: First
- Dimensions: 11 x 11
Family room
- Description: Flooring: Carpet
- Features: Fireplace
- Level: First
- Dimensions: 16 x 21
Laundry
- Description: Flooring: Ceramic Tile
- Level: First
- Dimensions: 7 x 8
Living room
- Description: Flooring: Carpet
- Level: First
- Dimensions: 13 x 14
Heating
- Forced Air, Gas
Cooling
- Central Air
Appliances
- Included: Dishwasher, Microwave, Range
- Laundry: Main Level, Laundry Room
Features
- Breakfast Bar, Entrance Foyer, Eat-in Kitchen, Granite Counters, Kitchen Island, Laminate Counters
- Basement: Full,Unfinished
- Number of fireplaces: 1
- Fireplace features: Family Room, Gas
Interior area
- Total structure area: 2,564
- Total interior livable area: 2,564 sqft
- Finished area above ground: 2,564
Property
Parking
- Total spaces: 2
- Parking features: Attached, Concrete, Driveway, Detached, Garage
- Attached garage spaces: 2
Features
- Levels: Two
- Stories: 2
- Patio & porch: Rear Porch, Deck, Front Porch
Lot
- Size: 2.73 Acres
Details
- Parcel number: 200090000017002
Construction
Type & style
- Home type: SingleFamily
- Architectural style: Colonial,Conventional
- Property subtype: Single Family Residence
Materials
- Vinyl Siding
- Foundation: Block
- Roof: Asphalt,Fiberglass
Condition
- Updated/Remodeled
- Year built: 1994
Utilities & green energy
- Sewer: Septic Tank
- Water: Well
Community & neighborhood
Location
- Region: Hiram
- Subdivision: Hiram
Price history
| Date | Event | Price |
|---|---|---|
| 5/6/2025 | Sold | $455,000-4.2%$177/sqft |
Source: | ||
| 4/21/2025 | Pending sale | $475,000$185/sqft |
Source: | ||
| 3/29/2025 | Contingent | $475,000$185/sqft |
Source: | ||
| 3/21/2025 | Listed for sale | $475,000+106.5%$185/sqft |
Source: | ||
| 3/24/2021 | Listing removed | -- |
Source: Owner Report a problem | ||
Public tax history
| Year | Property taxes | Tax assessment |
|---|---|---|
| 2024 | $5,349 +26.4% | $136,470 +40.6% |
| 2023 | $4,231 -0.9% | $97,030 |
| 2022 | $4,268 -2.4% | $97,030 |
Find assessor info on the county website
Neighborhood: 44234
Nearby schools
GreatSchools rating
- 7/10Crestwood Primary SchoolGrades: PK-3Distance: 4.2 mi
- 5/10Crestwood High SchoolGrades: 7-12Distance: 4.6 mi
- 7/10Crestwood Intermediate SchoolGrades: 4-6Distance: 4.4 mi
Schools provided by the listing agent
- District: Crestwood LSD - 6702
Source: MLS Now. This data may not be complete. We recommend contacting the local school district to confirm school assignments for this home.

Get pre-qualified for a loan
At Zillow Home Loans, we can pre-qualify you in as little as 5 minutes with no impact to your credit score.An equal housing lender. NMLS #10287.

