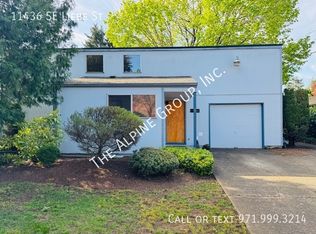*Dream home alert! Homes are flying off the market, so we recommend applying before viewing to snag your spot in line. To speed up approval, gather and submit all documents upfront. Due to high demand, we're only able to offer one in-person showing per potential tenantso pick your favorite! Most of our listings include virtual tours, so you can preview homes online, and we suggest driving by to check out the neighborhood before scheduling your showing. Have questions? Call our office for help!*
*Photos are of a similar unit.*
Neighborhood:
Welcome to the Powellhurst-Gilbert neighborhood, where comfort meets convenience and variety. Nestled in a prime location, this area offers easy access to Interstate 205, ensuring that commuting and exploring the city is a breeze. Residents can enjoy the convenience of nearby shopping options and grocery stores, including the beloved Trader Joe's, making everyday errands simple and efficient. Dining out is a delight with top-rated restaurants just a stone's throw away, offering a range of culinary experiences to suit any palate. Powellhurst-Gilbert is truly a neighborhood that caters to your every need, blending urban accessibility with suburban tranquility.
Living Area:
This home greets you with an inviting covered patio leading into a charming living area. Plush carpeting underfoot and mute-toned walls create a warm, welcoming atmosphere. The formal seating space at the entrance adds to the home's appeal, perfect for relaxation or entertaining guests.
Kitchen:
Discover the charming kitchen, featuring ample oak cabinet space and white appliances, including an oven/range combo, refrigerator, and dishwasher. This kitchen is both functional and inviting, with a kitchen bar perfect for enjoying a morning meal. An attached dining space adjoins a versatile bonus area, ideal for an additional living space, playroom, or extra dining area. A sliding door off this space not only floods the area with natural light but also provides easy access to the backyard and patio, enhancing the home's indoor-outdoor living experience.
Bedroom/Bathroom:
This home features four spacious bedrooms located just up the stairs, each painted in a calming mute tone, making decorating a breeze. Every bedroom offers plush carpeting, large windows that welcome natural light, and ample closet space. The primary bedroom stands out with a walk-in closet and a dedicated bathroom complete with a tub/shower. Just down the hall, a full bathroom with a tub/shower is conveniently available for the other bedrooms, ensuring comfort and functionality for all residents.
Exterior/Parking:
This home features an attached single-car garage and driveway parking. Additionally, the backyard is perfect for summer BBQs, making outdoor entertaining a breeze!
Available for a minimum one-year lease with the option to renew.
Utilities you are responsible for: Electric, Heat, Internet/Cable, Water/Sewer/Garbage, and Landscaping.
Washer and Dryer hook-ups are included at this home.
Heating Source: Electric Cadet
Cooling Source: N/A
*Heating and Cooling Sources must be independently verified by the applicant before applying! Homes are not required to have A/C.
Bring your fur babies! Your home allows for two pets, dogs or cats. Pet Rent is $40 a month per pet and an additional $500 Security Deposit per pet.
Elementary School: Gilbert Park
Middle School: Gilbert Park
High School: David Douglas
*Disclaimer: All information, regardless of source, is not guaranteed and should be independently verified. Including paint, flooring, square footage, amenities, and more. This home may have an HOA/COA which has additional charges associated with move-in/move-out. Tenant(s) would be responsible for verification of these charges, rules, as well as associated costs. Applications are processed first-come, first-served. All homes have been lived in and are not new. The heating and cooling source needs to be verified by the applicant. Square footage may vary from website to website and must be independently verified. Please confirm the year the home was built so you are aware of the age of the home. A lived-in home will have blemishes, defects, and more. Homes are not required to have A/C. Please verify status before viewing/applying.*
Apartment for rent
$2,499+/mo
12564 SE Ramona St #0, Portland, OR 97236
4beds
1,706sqft
Price is base rent and doesn't include required fees.
Apartment
Available Wed Jun 4 2025
-- Pets
None
-- Laundry
Attached garage parking
-- Heating
What's special
- 6 days
- on Zillow |
- -- |
- -- |
The City of Portland requires a notice to applicants of the Portland Housing Bureau’s Statement of Applicant Rights. Additionally, Portland requires a notice to applicants relating to a Tenant’s right to request a Modification or Accommodation.
Learn more about the building:
Travel times
Facts & features
Interior
Bedrooms & bathrooms
- Bedrooms: 4
- Bathrooms: 3
- Full bathrooms: 2
- 1/2 bathrooms: 1
Cooling
- Contact manager
Appliances
- Included: Dishwasher, Oven, Range/Oven, Stove
Features
- Walk In Closet
- Flooring: Carpet
Interior area
- Total interior livable area: 1,706 sqft
Property
Parking
- Parking features: Attached
- Has attached garage: Yes
- Details: Contact manager
Features
- Exterior features: Cable not included in rent, Driveway Parking, Electricity not included in rent, Garbage not included in rent, Heating not included in rent, Internet not included in rent, Refrigerator/Freezer, Sewage not included in rent, Walk In Closet, Water not included in rent
- Fencing: Fenced Yard
Construction
Type & style
- Home type: Apartment
- Property subtype: Apartment
Building
Details
- Building name: Four Bedroom Home in Powellhurst-Gilbert!
Community & HOA
Location
- Region: Portland
Financial & listing details
- Lease term: Contact For Details
Price history
| Date | Event | Price |
|---|---|---|
| 4/29/2025 | Listed for rent | $2,499$1/sqft |
Source: Zillow Rentals | ||
![[object Object]](https://photos.zillowstatic.com/fp/6ef0af860dcd6df1acdfa77511991283-p_i.jpg)
