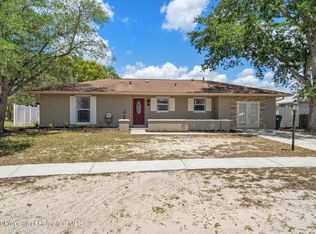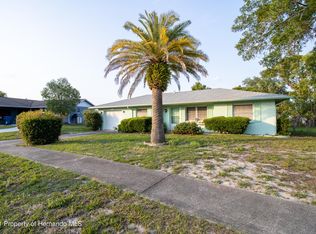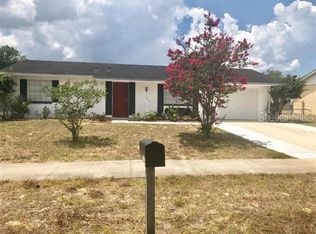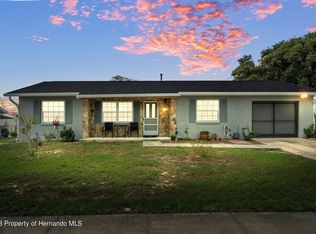Sold for $210,000 on 07/22/25
$210,000
12563 Eddington Rd, Spring Hill, FL 34609
2beds
1,432sqft
Single Family Residence
Built in 1979
8,712 Square Feet Lot
$204,700 Zestimate®
$147/sqft
$1,723 Estimated rent
Home value
$204,700
$180,000 - $231,000
$1,723/mo
Zestimate® history
Loading...
Owner options
Explore your selling options
What's special
Charming 2/2/1 tucked away from the main roads yet in a convenient, central location. Each bedroom is large, with it's own bathroom, giving an option for 2 master suites. Master has a double closet and newer window, master bathroom has tiled shower and LVP flooring. The guest bedroom has big walk in closet and a vanity outside of the toilet and tub/shower room. Kitchen is open and spacious, with a big eat in nook, a wheeled Island that will stay, stone look backsplash, tiled floor and has 2 newer weather tight double pane windows plus slider to the patio. Inside utility closet, washer and dryer will also stay. Living and dining rooms have nice LVP flooring and ceiling fans, and the TV will also stay! Attractive gazebo provides shade on the patio, great for outdoor entertaining or relaxing in the fresh air. Pick your own juicy Meyer lemons from a lemon tree in your own backyard! Perfect for snowbirds, those looking to downsize or first time homebuyers. Roof new in 2022, A/C 2017. Water heater, stove and home heat are all run on propane gas. Low electric bills. Back yard has chain link fence. Can close quickly. Make your appointment to see this house today!
Zillow last checked: 8 hours ago
Listing updated: July 23, 2025 at 06:07am
Listed by:
Cheryl Burnett 352-650-6469,
REMAX Marketing Specialists
Bought with:
Albert Vermeire, SL3331777
Homan Realty Group Inc
Source: HCMLS,MLS#: 2252258
Facts & features
Interior
Bedrooms & bathrooms
- Bedrooms: 2
- Bathrooms: 2
- Full bathrooms: 2
Heating
- Central, Propane
Cooling
- Central Air, Electric
Appliances
- Included: Dishwasher, Dryer, Gas Range, Refrigerator, Washer
- Laundry: In Unit
Features
- Breakfast Nook, Ceiling Fan(s), Kitchen Island, Pantry, Primary Bathroom - Shower No Tub, Walk-In Closet(s), Split Plan
- Flooring: Laminate, Tile, Vinyl
- Has fireplace: No
Interior area
- Total structure area: 1,432
- Total interior livable area: 1,432 sqft
Property
Parking
- Total spaces: 1
- Parking features: Attached, Garage
- Attached garage spaces: 1
Features
- Levels: One
- Stories: 1
- Patio & porch: Patio
- Fencing: Chain Link
Lot
- Size: 8,712 sqft
- Features: Irregular Lot
Details
- Parcel number: R32 323 17 5181 1809 0160
- Zoning: PDP
- Zoning description: PUD
- Special conditions: Standard
Construction
Type & style
- Home type: SingleFamily
- Architectural style: Ranch
- Property subtype: Single Family Residence
Materials
- Block
- Roof: Shingle
Condition
- New construction: No
- Year built: 1979
Utilities & green energy
- Sewer: Public Sewer
- Water: Public
- Utilities for property: Cable Connected, Electricity Connected, Sewer Connected, Water Connected, Propane
Community & neighborhood
Location
- Region: Spring Hill
- Subdivision: Spring Hill Unit 18 1st Rep
Other
Other facts
- Listing terms: Cash,Conventional,FHA
- Road surface type: Paved
Price history
| Date | Event | Price |
|---|---|---|
| 7/22/2025 | Sold | $210,000-4.5%$147/sqft |
Source: | ||
| 6/8/2025 | Pending sale | $219,900$154/sqft |
Source: | ||
| 5/27/2025 | Price change | $219,900-2.3%$154/sqft |
Source: | ||
| 5/16/2025 | Price change | $225,000-2.2%$157/sqft |
Source: | ||
| 5/5/2025 | Price change | $230,000-2.1%$161/sqft |
Source: | ||
Public tax history
| Year | Property taxes | Tax assessment |
|---|---|---|
| 2024 | $1,053 +6% | $61,999 +3% |
| 2023 | $993 +0.6% | $60,193 +3% |
| 2022 | $986 +0.1% | $58,440 +3% |
Find assessor info on the county website
Neighborhood: 34609
Nearby schools
GreatSchools rating
- 5/10Spring Hill Elementary SchoolGrades: PK-5Distance: 0.8 mi
- 6/10West Hernando Middle SchoolGrades: 6-8Distance: 4.4 mi
- 2/10Central High SchoolGrades: 9-12Distance: 4.3 mi
Schools provided by the listing agent
- Elementary: Chocachatti
- Middle: West Hernando
- High: Central
Source: HCMLS. This data may not be complete. We recommend contacting the local school district to confirm school assignments for this home.
Get a cash offer in 3 minutes
Find out how much your home could sell for in as little as 3 minutes with a no-obligation cash offer.
Estimated market value
$204,700
Get a cash offer in 3 minutes
Find out how much your home could sell for in as little as 3 minutes with a no-obligation cash offer.
Estimated market value
$204,700



