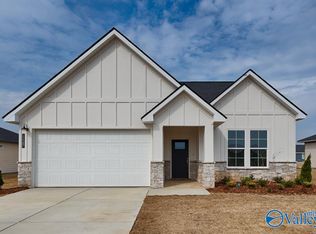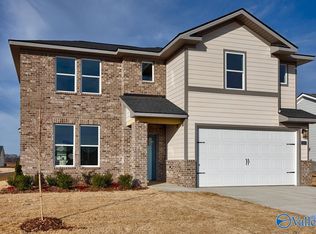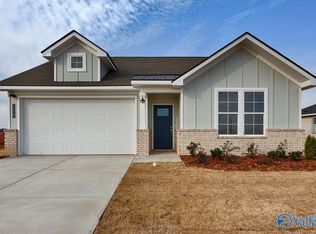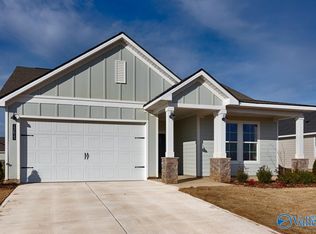Sold for $290,025
$290,025
12563 Dale Rd, Athens, AL 35613
3beds
1,481sqft
Single Family Residence
Built in ----
10,018.8 Square Feet Lot
$289,000 Zestimate®
$196/sqft
$1,742 Estimated rent
Home value
$289,000
$266,000 - $312,000
$1,742/mo
Zestimate® history
Loading...
Owner options
Explore your selling options
What's special
BRAND NEW MOVE IN READY *Rates as low as 4.99%. Zero down program available. Welcome to your dream home! This charming Craftsman-style abode boasts 1481 sqft of pure perfection. With 3 beds and 2 baths, this move-in-ready haven is nestled in a master-planned community offering resort-style amenities. Dive into the refreshing pool, host gatherings in the clubhouse, and watch the little ones delight in the splash pad and playground. Nature enthusiasts will love the winding walking trails, while fitness fanatics can enjoy a game of pickleball on the community courts. Your idyllic lifestyle begins here, where comfort meets convenience in every square foot.
Zillow last checked: 8 hours ago
Listing updated: July 14, 2024 at 03:38pm
Listed by:
Celic Bell 928-379-2475,
Ash-Al Realty LLC
Bought with:
Kaitlynn Duncan, 119316
Matt Curtis Real Estate, Inc.
Source: ValleyMLS,MLS#: 21850619
Facts & features
Interior
Bedrooms & bathrooms
- Bedrooms: 3
- Bathrooms: 2
- Full bathrooms: 2
Primary bedroom
- Features: 9’ Ceiling
- Level: First
- Area: 196
- Dimensions: 14 x 14
Bedroom 2
- Level: First
- Area: 110
- Dimensions: 10 x 11
Bedroom 3
- Level: First
- Area: 110
- Dimensions: 10 x 11
Kitchen
- Features: 9’ Ceiling, Crown Molding, Granite Counters
- Level: First
- Area: 130
- Dimensions: 10 x 13
Living room
- Features: 9’ Ceiling, Crown Molding, LVP
- Level: First
- Area: 210
- Dimensions: 14 x 15
Heating
- Central 1
Cooling
- Central 1
Features
- Has basement: No
- Has fireplace: No
- Fireplace features: None
Interior area
- Total interior livable area: 1,481 sqft
Property
Features
- Levels: One
- Stories: 1
Lot
- Size: 10,018 sqft
Details
- Parcel number: 1008340001049000
Construction
Type & style
- Home type: SingleFamily
- Architectural style: Ranch
- Property subtype: Single Family Residence
Materials
- Foundation: Slab
Condition
- New Construction
- New construction: Yes
Details
- Builder name: EVERMORE HOMES
Utilities & green energy
- Sewer: Public Sewer
- Water: Public
Community & neighborhood
Location
- Region: Athens
- Subdivision: Anderson Farm
HOA & financial
HOA
- Has HOA: Yes
- HOA fee: $600 annually
- Association name: Hughes Properties, Inc.
Other
Other facts
- Listing agreement: Agency
Price history
| Date | Event | Price |
|---|---|---|
| 7/9/2024 | Sold | $290,025+5.1%$196/sqft |
Source: | ||
| 6/20/2024 | Pending sale | $276,025-0.3%$186/sqft |
Source: | ||
| 5/23/2024 | Price change | $276,900-6.1%$187/sqft |
Source: | ||
| 5/19/2024 | Price change | $294,900+6.8%$199/sqft |
Source: | ||
| 4/5/2024 | Price change | $276,025+1.1%$186/sqft |
Source: | ||
Public tax history
| Year | Property taxes | Tax assessment |
|---|---|---|
| 2024 | $1,063 | $26,580 |
Find assessor info on the county website
Neighborhood: 35613
Nearby schools
GreatSchools rating
- 9/10Brookhill Elementary SchoolGrades: K-3Distance: 3.3 mi
- 3/10Athens Middle SchoolGrades: 6-8Distance: 4.5 mi
- 9/10Athens High SchoolGrades: 9-12Distance: 5.2 mi
Schools provided by the listing agent
- Elementary: Fame Academy At Brookhill (P-3)
- Middle: Athens (6-8)
- High: Athens High School
Source: ValleyMLS. This data may not be complete. We recommend contacting the local school district to confirm school assignments for this home.
Get pre-qualified for a loan
At Zillow Home Loans, we can pre-qualify you in as little as 5 minutes with no impact to your credit score.An equal housing lender. NMLS #10287.
Sell for more on Zillow
Get a Zillow Showcase℠ listing at no additional cost and you could sell for .
$289,000
2% more+$5,780
With Zillow Showcase(estimated)$294,780



