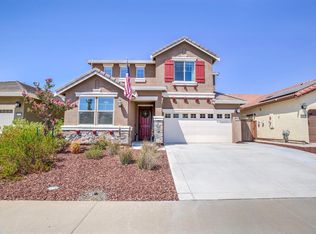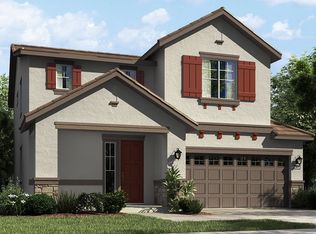Property description Beautiful 4 bedroom with 3 bath 2,631 sf. house located in the center of Rancho Cordova , Hillside parks nearby, close to shopping. Large kitchen has granite counters, upgraded cabinets, and a center island with an eating area. Upstairs features a large primary bedroom suite. & showcases a roomy loft, can be an office/den. A large backyard with covered patio. utilities are tenants responsibility
This property is off market, which means it's not currently listed for sale or rent on Zillow. This may be different from what's available on other websites or public sources.

