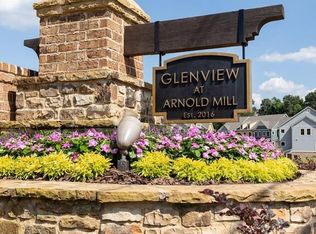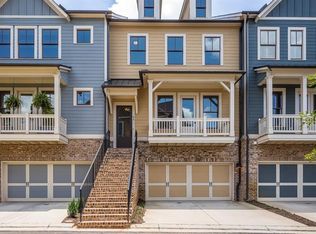Closed
$635,000
12563 Arnold Mill Rd, Milton, GA 30004
4beds
2,930sqft
Townhouse, Residential
Built in 2019
3,876.84 Square Feet Lot
$662,500 Zestimate®
$217/sqft
$3,840 Estimated rent
Home value
$662,500
$629,000 - $696,000
$3,840/mo
Zestimate® history
Loading...
Owner options
Explore your selling options
What's special
WALKING DISTANCE TO DOWNTOWN CRABAPPLE!!! Enjoy maintenance-free living in a prime location. This townhome offers generous interior and exterior living space. On the main level is a well-appointed kitchen with a large island that opens to the family and a large dining room. From this level access both the rear courtyard, completely enclosed by a brick wall for privacy, and the front porch. Additional highlights on this level include a powder room for guests, gorgeous hardwood flooring, upgraded light fixtures, and great natural light. On the upper level are three charming bedrooms - including the primary suite with a large walk-in shower and double sinks - and the laundry room. The lower level includes a full bathroom and a flex room which can serve as a 4th bedroom, private office, or rec space. New carpet runners on the stairs. Upgraded lighting throughout! Easy access to downtowns Crabapple, Alpharetta, and Roswell. Top North Fulton schools.
Zillow last checked: 8 hours ago
Listing updated: October 02, 2023 at 10:52pm
Listing Provided by:
Home with Sherry Team,
Compass,
Stephanie Percynski,
Compass
Bought with:
Brooke Liley
Fathom Realty GA, LLC.
Source: FMLS GA,MLS#: 7234068
Facts & features
Interior
Bedrooms & bathrooms
- Bedrooms: 4
- Bathrooms: 4
- Full bathrooms: 3
- 1/2 bathrooms: 1
Primary bedroom
- Features: Oversized Master
- Level: Oversized Master
Bedroom
- Features: Oversized Master
Primary bathroom
- Features: Double Vanity, Shower Only
Dining room
- Features: Open Concept, Seats 12+
Kitchen
- Features: Cabinets White, Kitchen Island, Pantry, Stone Counters, View to Family Room
Heating
- Central, Forced Air
Cooling
- Ceiling Fan(s), Central Air
Appliances
- Included: Dishwasher, Disposal, Electric Water Heater, Gas Cooktop, Microwave
- Laundry: Upper Level
Features
- Double Vanity, Entrance Foyer, High Ceilings 10 ft Main, High Speed Internet, Walk-In Closet(s)
- Flooring: Carpet, Hardwood
- Windows: Double Pane Windows, Insulated Windows
- Basement: Driveway Access,Exterior Entry,Finished,Finished Bath
- Number of fireplaces: 1
- Fireplace features: Family Room
- Common walls with other units/homes: 2+ Common Walls
Interior area
- Total structure area: 2,930
- Total interior livable area: 2,930 sqft
Property
Parking
- Total spaces: 2
- Parking features: Garage
- Garage spaces: 2
Accessibility
- Accessibility features: None
Features
- Levels: Three Or More
- Patio & porch: Deck, Patio
- Exterior features: Balcony, Courtyard
- Pool features: None
- Spa features: None
- Fencing: None
- Has view: Yes
- View description: Other
- Waterfront features: None
- Body of water: None
Lot
- Size: 3,876 sqft
- Features: Cul-De-Sac, Landscaped
Details
- Additional structures: None
- Parcel number: 22 372011660765
- Other equipment: None
- Horse amenities: None
Construction
Type & style
- Home type: Townhouse
- Architectural style: Townhouse
- Property subtype: Townhouse, Residential
- Attached to another structure: Yes
Materials
- Brick Front, Cement Siding
- Foundation: Concrete Perimeter
- Roof: Composition
Condition
- Resale
- New construction: No
- Year built: 2019
Utilities & green energy
- Electric: 220 Volts
- Sewer: Public Sewer
- Water: Public
- Utilities for property: Cable Available, Electricity Available, Natural Gas Available, Phone Available, Sewer Available, Underground Utilities, Water Available
Green energy
- Energy efficient items: None
- Energy generation: None
Community & neighborhood
Security
- Security features: None
Community
- Community features: Barbecue, Dog Park, Homeowners Assoc, Near Schools, Near Shopping, Near Trails/Greenway
Location
- Region: Milton
- Subdivision: Glenview At Arnold Mill
HOA & financial
HOA
- Has HOA: Yes
- HOA fee: $350 monthly
Other
Other facts
- Ownership: Fee Simple
- Road surface type: Asphalt
Price history
| Date | Event | Price |
|---|---|---|
| 9/29/2023 | Sold | $635,000-2.3%$217/sqft |
Source: | ||
| 9/2/2023 | Pending sale | $650,000$222/sqft |
Source: | ||
| 8/29/2023 | Contingent | $650,000$222/sqft |
Source: | ||
| 6/23/2023 | Listed for sale | $650,000-2.3%$222/sqft |
Source: | ||
| 6/23/2023 | Listing removed | $665,000$227/sqft |
Source: | ||
Public tax history
| Year | Property taxes | Tax assessment |
|---|---|---|
| 2024 | $6,634 +78.9% | $254,000 +15.6% |
| 2023 | $3,708 -8.6% | $219,720 +27.4% |
| 2022 | $4,058 +47.2% | $172,520 +52.3% |
Find assessor info on the county website
Neighborhood: 30004
Nearby schools
GreatSchools rating
- 8/10Crabapple Crossing Elementary SchoolGrades: PK-5Distance: 1.3 mi
- 8/10Northwestern Middle SchoolGrades: 6-8Distance: 1.4 mi
- 10/10Milton High SchoolGrades: 9-12Distance: 1.6 mi
Schools provided by the listing agent
- Elementary: Crabapple Crossing
- Middle: Northwestern
- High: Milton - Fulton
Source: FMLS GA. This data may not be complete. We recommend contacting the local school district to confirm school assignments for this home.
Get a cash offer in 3 minutes
Find out how much your home could sell for in as little as 3 minutes with a no-obligation cash offer.
Estimated market value
$662,500
Get a cash offer in 3 minutes
Find out how much your home could sell for in as little as 3 minutes with a no-obligation cash offer.
Estimated market value
$662,500

