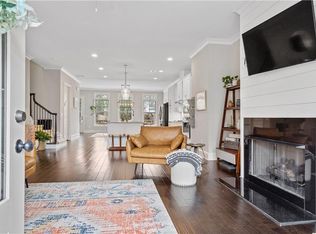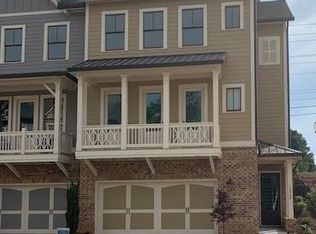Ready Late March PHOTO shown is similar to home & floorplan. KEENLAND interior town home coming soon to the Glenview at Arnold Mill community in the heart of Milton. Chef's kitchen w/SS Kitchen Aid appliances,granite counters,hardwood floors, 9ft ceilings on lower and upper level, 10 ft ceiling on main level with spacious open floor plan incl. Gas FP ,ship-lap details, Spa-like baths w/ double vanities. Oversized Mstr bdrm with laundry room access. Brick-wall private courtyard. Discounts for residents to Brookfield CC, $5,000 in CC if using preferred lender !
This property is off market, which means it's not currently listed for sale or rent on Zillow. This may be different from what's available on other websites or public sources.

