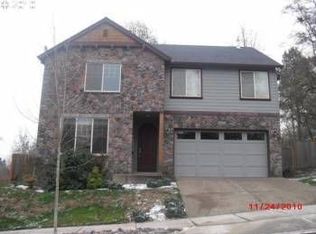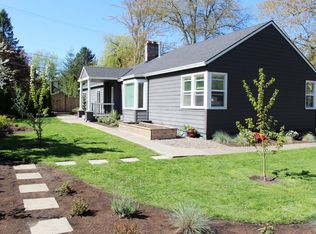OPEN: July 25 & 26, 12:00-3:00pm. Stunning Restoration Hardware inspired home w/ over $200k in upgrades incl $67k in master suite & $15k Elfa closet system thru-out. Kitchen slab granite counter, GE cafe appliances. Master BR w/fplc, spa inspired BA, marble counter, shower & heated flrs. Private outdoor living space w/patio, water feature, gas fire pit,retractable awning over dining area, putting green & dedicated hot tub area. 1 blk to Starbucks, Little Big Burger, New Seasons/shopping.
This property is off market, which means it's not currently listed for sale or rent on Zillow. This may be different from what's available on other websites or public sources.


