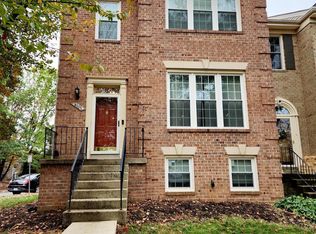Spacious Brick Front Townhome with Garage in Prime Location! Welcome to this beautifully maintained 3-level brick front townhome featuring a spacious 2-car garage and numerous upgrades throughout. Enjoy gleaming hardwood floors across the main living areas and a bright, open living/dining room with bay windows that flood the space with natural light. The gourmet kitchen boasts a stainless steel refrigerator, tile backsplash, a large center island, and opens to a cozy family room perfect for entertaining. Step out onto the large deck, freshly painted along with the kitchen, dining, and family rooms. Upstairs, the primary bedroom offers a generous walk-in closet and a luxurious en suite bath featuring his-and-her vanities, a soaking tub, and a separate shower. A charming bay window with built-in bench seating and storage adds character and functionality. The fully finished lower level includes a fireplace, dedicated office space, and access to the fenced backyard with a concrete patio and garden bed retainer wall perfect for relaxing or outdoor gatherings. Additional highlights include: New washer and dryer New dishwasher EV charger connection installed Fresh paint in key living areas Ideally located just minutes from Fairfax Corner, Wegmans, Fair Oaks Mall, the Fairfax County Government Center, and major commuter routes including I-66, Fairfax County Parkway, and Route 29, this elegant home offers a perfect blend of luxury, convenience, and comfort. Zoned for Eagle View Elementary, Katherine Johnson Middle School, and Fairfax High School, the property is situated in a sought-after school district. Rental Terms: Tenant responsible for all utilities Landlord covers HOA fees, including trash service $100 repair deductible per event (Landlord approval required for repairs exceeding this amount) Pets considered on a case-by-case basis Don't miss the opportunity to live in one of Fairfax's most desirable locations! Schedule your tour today!
Townhouse for rent
$3,800/mo
12562 Royal Wolf Pl, Fairfax, VA 22030
3beds
2,257sqft
Price may not include required fees and charges.
Townhouse
Available now
Cats, dogs OK
Central air, electric
-- Laundry
2 Attached garage spaces parking
Natural gas, central, fireplace
What's special
Cozy family roomFenced backyardLarge center islandTile backsplashGleaming hardwood floorsBay windowsDedicated office space
- 8 days
- on Zillow |
- -- |
- -- |
Travel times
Add up to $600/yr to your down payment
Consider a first-time homebuyer savings account designed to grow your down payment with up to a 6% match & 4.15% APY.
Facts & features
Interior
Bedrooms & bathrooms
- Bedrooms: 3
- Bathrooms: 4
- Full bathrooms: 2
- 1/2 bathrooms: 2
Heating
- Natural Gas, Central, Fireplace
Cooling
- Central Air, Electric
Features
- Walk In Closet
- Has basement: Yes
- Has fireplace: Yes
Interior area
- Total interior livable area: 2,257 sqft
Property
Parking
- Total spaces: 2
- Parking features: Attached, Covered
- Has attached garage: Yes
- Details: Contact manager
Features
- Exterior features: Contact manager
Details
- Parcel number: 0554170154
Construction
Type & style
- Home type: Townhouse
- Architectural style: Colonial
- Property subtype: Townhouse
Condition
- Year built: 2003
Building
Management
- Pets allowed: Yes
Community & HOA
Location
- Region: Fairfax
Financial & listing details
- Lease term: Contact For Details
Price history
| Date | Event | Price |
|---|---|---|
| 6/27/2025 | Listed for rent | $3,800$2/sqft |
Source: Zillow Rentals | ||
| 4/28/2017 | Sold | $561,000+0.2%$249/sqft |
Source: Public Record | ||
| 3/8/2017 | Pending sale | $559,900$248/sqft |
Source: Long & Foster Real Estate, Inc. #FX9877963 | ||
| 3/4/2017 | Listed for sale | $559,900+3.3%$248/sqft |
Source: Long & Foster Real Estate, Inc. #FX9877963 | ||
| 7/26/2016 | Listing removed | $541,900$240/sqft |
Source: Long & Foster Real Estate, Inc. #FX9010038 | ||
![[object Object]](https://photos.zillowstatic.com/fp/497d13790c5f247c470a02d5a5949bc6-p_i.jpg)
