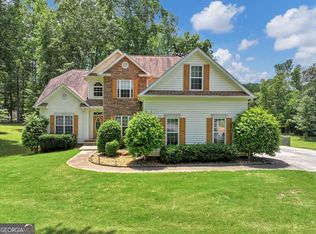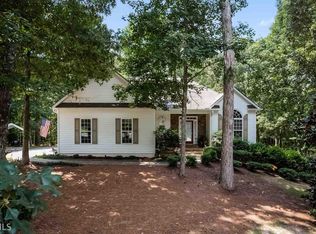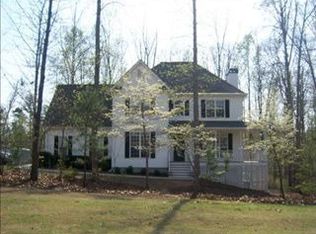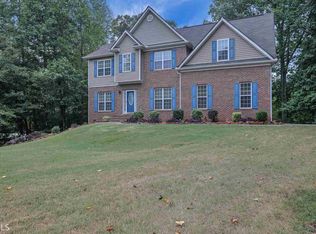Closed
$400,000
12561 Simmons Rd, Hampton, GA 30228
4beds
3,077sqft
Single Family Residence
Built in 2002
-- sqft lot
$399,300 Zestimate®
$130/sqft
$2,604 Estimated rent
Home value
$399,300
$379,000 - $419,000
$2,604/mo
Zestimate® history
Loading...
Owner options
Explore your selling options
What's special
This well maintained 4 bedroom 3 bathroom home offers a bonus room that can easily be converted to a 5th bedroom. Relax and unwind in the spacious family room with a cozy fireplace, with a view to the kitchen. The kitchen is well-equipped with a refrigerator, gas range, microwave and dishwasher. Lots of room to entertain in the formal dining and living room. Guest suite on the main level offers ultimate convenience for family and friends. Upstairs, the owner's retreat features a separate sitting room, walk-in closet, and bathroom with a double vanity, shower, and jetted tub. Two additional bedrooms and a full bath complete the upper level. New flooring was installed in 2022. The unfinished basement offers endless possibilities! This gem won't last long! Schedule your showing today through ShowingTime! Your move-in ready home awaits you!
Zillow last checked: 8 hours ago
Listing updated: May 14, 2024 at 10:07am
Listed by:
Brianne D Drake 404-304-8112,
Atlanta Fine Homes - Sotheby's Int'l
Bought with:
Myla M Carr, 368041
Coldwell Banker Bullard Realty
Source: GAMLS,MLS#: 10265889
Facts & features
Interior
Bedrooms & bathrooms
- Bedrooms: 4
- Bathrooms: 3
- Full bathrooms: 3
- Main level bathrooms: 1
- Main level bedrooms: 1
Dining room
- Features: Separate Room
Kitchen
- Features: Breakfast Area, Breakfast Bar, Breakfast Room, Pantry
Heating
- Central, Natural Gas, Zoned
Cooling
- Ceiling Fan(s), Central Air, Electric
Appliances
- Included: Dishwasher, Gas Water Heater, Microwave, Oven/Range (Combo), Refrigerator
- Laundry: Upper Level
Features
- Double Vanity, Roommate Plan, Separate Shower, Soaking Tub, Tile Bath, Entrance Foyer, Vaulted Ceiling(s), Walk-In Closet(s)
- Flooring: Carpet, Vinyl
- Windows: Bay Window(s)
- Basement: Daylight,Exterior Entry,Full,Interior Entry,Unfinished
- Number of fireplaces: 1
- Fireplace features: Factory Built, Family Room
- Common walls with other units/homes: No Common Walls
Interior area
- Total structure area: 3,077
- Total interior livable area: 3,077 sqft
- Finished area above ground: 3,077
- Finished area below ground: 0
Property
Parking
- Parking features: Attached, Garage, Garage Door Opener, Kitchen Level, Side/Rear Entrance
- Has attached garage: Yes
Features
- Levels: Multi/Split
- Patio & porch: Deck, Patio, Porch
- Body of water: None
Lot
- Features: Cul-De-Sac
- Residential vegetation: Grassed
Details
- Parcel number: 05050D A003
Construction
Type & style
- Home type: SingleFamily
- Architectural style: Brick Front,Traditional
- Property subtype: Single Family Residence
Materials
- Brick, Vinyl Siding
- Roof: Composition
Condition
- Resale
- New construction: No
- Year built: 2002
Utilities & green energy
- Sewer: Septic Tank
- Water: Public
- Utilities for property: Electricity Available, Natural Gas Available, Water Available
Community & neighborhood
Security
- Security features: Smoke Detector(s)
Community
- Community features: Lake
Location
- Region: Hampton
- Subdivision: Smith Lake Cove
HOA & financial
HOA
- Has HOA: No
- Services included: None
Other
Other facts
- Listing agreement: Exclusive Right To Sell
- Listing terms: Cash,Conventional,FHA,VA Loan
Price history
| Date | Event | Price |
|---|---|---|
| 5/14/2024 | Sold | $400,000-1.2%$130/sqft |
Source: | ||
| 4/24/2024 | Pending sale | $405,000$132/sqft |
Source: | ||
| 4/17/2024 | Contingent | $405,000$132/sqft |
Source: | ||
| 3/13/2024 | Listed for sale | $405,000+72.4%$132/sqft |
Source: | ||
| 7/8/2002 | Sold | $234,900$76/sqft |
Source: Public Record Report a problem | ||
Public tax history
| Year | Property taxes | Tax assessment |
|---|---|---|
| 2024 | $6,469 +10.4% | $164,800 +2.2% |
| 2023 | $5,860 +8.6% | $161,200 +18.1% |
| 2022 | $5,394 +36.2% | $136,440 +37.4% |
Find assessor info on the county website
Neighborhood: 30228
Nearby schools
GreatSchools rating
- 5/10River's Edge Elementary SchoolGrades: PK-5Distance: 1.4 mi
- 4/10Eddie White AcademyGrades: 6-8Distance: 1.3 mi
- 3/10Lovejoy High SchoolGrades: 9-12Distance: 2.8 mi
Schools provided by the listing agent
- Elementary: Rivers Edge
- Middle: Eddie White Academy
- High: Lovejoy
Source: GAMLS. This data may not be complete. We recommend contacting the local school district to confirm school assignments for this home.
Get a cash offer in 3 minutes
Find out how much your home could sell for in as little as 3 minutes with a no-obligation cash offer.
Estimated market value$399,300
Get a cash offer in 3 minutes
Find out how much your home could sell for in as little as 3 minutes with a no-obligation cash offer.
Estimated market value
$399,300



