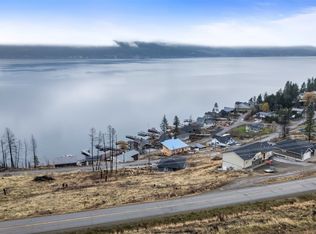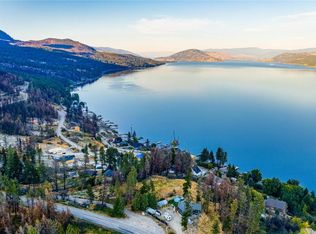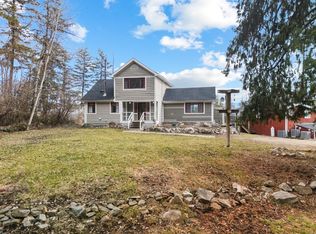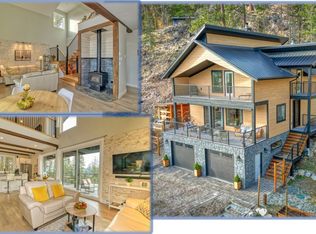You're home! That's the way you'll feel the minute you walk in. This 2 bdrm plus den is in immaculate condition. The kitchen, just off the entrance, opens to the dining & living space giving open concept, plus with vaulted ceilings add the extra openness. The primary bedroom fits a king bed plus side tables & dressers. With the full ensuite & large closet, it's everything you need. The 2nd bdrm fits a queen bed & additional furniture with walk in closet that provides storage space. The den/office area adds extra space, for a computer or quite space to read, there's space for everyone. If that's not enough, there's an addition off of the great covered private deck which has shelves pantry or storage and room refrigerator or freezer. Can't forget to mention the workshop that you could use for any hobby you have. The lot also has garden boxes already built and ready to use. This turnkey home with workshop, shed, addition, covered deck and spacious living areas won't last long!
This property is off market, which means it's not currently listed for sale or rent on Zillow. This may be different from what's available on other websites or public sources.



