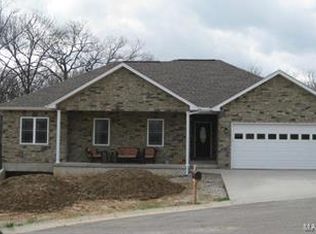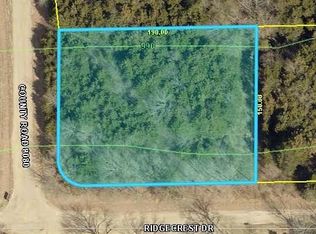Closed
Listing Provided by:
Kevin Garner 573-578-5591,
REALTY EXECUTIVES FERRELL ASSOCIATES,
Caroleen S Ferrell 573-647-0150,
REALTY EXECUTIVES FERRELL ASSOCIATES
Bought with: Acar Real Estate, Inc
Price Unknown
12560 Ridgecrest Dr, Rolla, MO 65401
4beds
2,712sqft
Single Family Residence
Built in 1992
0.65 Acres Lot
$290,800 Zestimate®
$--/sqft
$2,036 Estimated rent
Home value
$290,800
$276,000 - $308,000
$2,036/mo
Zestimate® history
Loading...
Owner options
Explore your selling options
What's special
Well maintained ranch home with private location. Many updates including new updated basement drainage and sump pump the addition of a pellet stove in 2023. The two tier deck with newly poured wrap around sidewalk and pergola provides numerous opportunities to relax o enjoy the peace and quite of the nature that surrounds this home. A newly installed 6 ft. chain link fence in the back yard provides security and comfort to let your furry friends roam around. The upstairs bathroom had a face lift in 2015, Kitchen Quartz counter tops, stone backsplash & unmounts deep double basin sink in 2016. Water softener, refrigerator in the basement as well as the washer and dryer all stay. Pull down attic access in garage. Oversized garage doors with openers. The northwest lower level room used as a bedroom is nonconforming. Nice storage shed for extra storage .
Zillow last checked: 8 hours ago
Listing updated: April 28, 2025 at 04:57pm
Listing Provided by:
Kevin Garner 573-578-5591,
REALTY EXECUTIVES FERRELL ASSOCIATES,
Caroleen S Ferrell 573-647-0150,
REALTY EXECUTIVES FERRELL ASSOCIATES
Bought with:
Katrina L Heitman, 2013001338
Acar Real Estate, Inc
Source: MARIS,MLS#: 23024970 Originating MLS: South Central Board of REALTORS
Originating MLS: South Central Board of REALTORS
Facts & features
Interior
Bedrooms & bathrooms
- Bedrooms: 4
- Bathrooms: 2
- Full bathrooms: 2
- Main level bathrooms: 1
- Main level bedrooms: 2
Bedroom
- Features: Floor Covering: Carpeting, Wall Covering: Some
- Level: Main
- Area: 195
- Dimensions: 15x13
Bedroom
- Features: Floor Covering: Carpeting, Wall Covering: Some
- Level: Main
- Area: 169
- Dimensions: 13x13
Bedroom
- Features: Floor Covering: Carpeting, Wall Covering: Some
- Level: Lower
- Area: 169
- Dimensions: 13x13
Bedroom
- Features: Floor Covering: Carpeting, Wall Covering: Some
- Level: Lower
- Area: 195
- Dimensions: 15x13
Family room
- Features: Floor Covering: Carpeting, Wall Covering: None
- Level: Lower
- Area: 425
- Dimensions: 25x17
Kitchen
- Features: Floor Covering: Laminate, Wall Covering: Some
- Level: Main
- Area: 260
- Dimensions: 20x13
Laundry
- Features: Floor Covering: Carpeting, Wall Covering: None
- Level: Lower
- Area: 100
- Dimensions: 10x10
Living room
- Features: Floor Covering: Luxury Vinyl Plank, Wall Covering: Some
- Level: Main
- Area: 338
- Dimensions: 26x13
Storage
- Features: Floor Covering: Laminate, Wall Covering: None
- Level: Lower
- Area: 150
- Dimensions: 15x10
Heating
- Propane, Heat Pump
Cooling
- Heat Pump
Appliances
- Included: Gas Water Heater, Dishwasher, Disposal, Gas Cooktop, Microwave, Range, Refrigerator, Washer, Water Softener
Features
- Open Floorplan, Kitchen/Dining Room Combo
- Doors: Storm Door(s)
- Windows: Storm Window(s)
- Basement: Walk-Out Access
- Has fireplace: No
Interior area
- Total structure area: 2,712
- Total interior livable area: 2,712 sqft
- Finished area above ground: 1,356
- Finished area below ground: 1,356
Property
Parking
- Total spaces: 2
- Parking features: Attached, Garage
- Attached garage spaces: 2
Features
- Levels: One
Lot
- Size: 0.65 Acres
- Dimensions: .650
Details
- Additional structures: Shed(s)
- Parcel number: 71092.010002001011.000
- Special conditions: Standard
Construction
Type & style
- Home type: SingleFamily
- Architectural style: Ranch,Traditional
- Property subtype: Single Family Residence
Materials
- Vinyl Siding
Condition
- Year built: 1992
Utilities & green energy
- Sewer: Septic Tank
- Water: Well
Community & neighborhood
Location
- Region: Rolla
- Subdivision: Westridge Estate
Other
Other facts
- Listing terms: Cash,Conventional,1031 Exchange,FHA,Other,USDA Loan
- Ownership: Private
- Road surface type: Concrete
Price history
| Date | Event | Price |
|---|---|---|
| 6/28/2023 | Sold | -- |
Source: | ||
| 5/25/2023 | Contingent | $252,900$93/sqft |
Source: | ||
| 5/8/2023 | Listed for sale | $252,900+33.8%$93/sqft |
Source: | ||
| 8/11/2016 | Sold | -- |
Source: | ||
| 7/1/2016 | Pending sale | $189,000$70/sqft |
Source: Realty Executives Ferrell #16040992 Report a problem | ||
Public tax history
| Year | Property taxes | Tax assessment |
|---|---|---|
| 2024 | $1,611 -0.6% | $31,570 |
| 2023 | $1,622 +18.9% | $31,570 |
| 2022 | $1,364 -0.9% | $31,570 |
Find assessor info on the county website
Neighborhood: 65401
Nearby schools
GreatSchools rating
- 8/10Col. John B. Wyman Elementary SchoolGrades: PK-3Distance: 1.6 mi
- 5/10Rolla Jr. High SchoolGrades: 7-8Distance: 2.5 mi
- 5/10Rolla Sr. High SchoolGrades: 9-12Distance: 1.6 mi
Schools provided by the listing agent
- Elementary: Col. John B. Wyman Elem.
- Middle: Rolla Jr. High
- High: Rolla Sr. High
Source: MARIS. This data may not be complete. We recommend contacting the local school district to confirm school assignments for this home.

