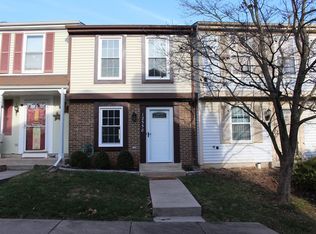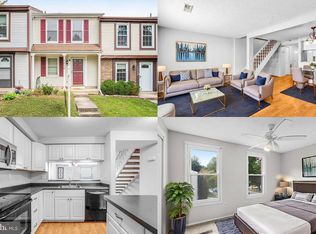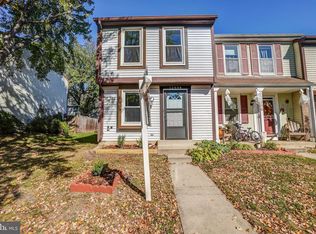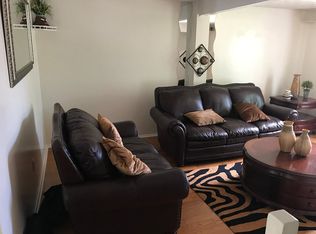Sold for $343,500 on 02/21/25
$343,500
12560 Cross Ridge Way, Germantown, MD 20874
2beds
945sqft
Townhouse
Built in 1984
1,374 Square Feet Lot
$339,600 Zestimate®
$363/sqft
$1,833 Estimated rent
Home value
$339,600
$309,000 - $370,000
$1,833/mo
Zestimate® history
Loading...
Owner options
Explore your selling options
What's special
***Multiple offers received. Offer deadline: Monday, February 3rd at 12:00 PM. Seller reserves the right to accept an offer prior to the deadline.*** This two-level home offers thoughtful upgrades and modern touches throughout, ready for immediate move-in. Recent updates include a newer roof, attic fan, HVAC system, and baths. The kitchen features gleaming hardwood floors, stainless steel appliances, granite countertops, and upgraded lighting. The upper level boasts two bedrooms with custom closets and plush carpeting, while the full bath has been completely remodeled with custom tile, a new tub, faucets and vanity. Inside, the home has been freshly painted in Cool Platinum, with popcorn ceilings removed and all doors replaced with six-panel designs. A new sliding glass door leads to a private patio and fenced yard, complete with a convenently placed storage shed. This home offers open parking with no assigned spaces and a low HOA. With 945 square feet of thoughtfully designed living space, including 2 bedrooms and 1.5 baths, this townhouse is a fantastic alternative to condo living. Don’t miss the chance to make it yours!
Zillow last checked: 8 hours ago
Listing updated: February 21, 2025 at 04:29am
Listed by:
Jordan Chronopoulos 240-477-9144,
RLAH @properties
Bought with:
Sheena Saydam, 638126
Keller Williams Capital Properties
Daria Hardaway, 673420
Keller Williams Capital Properties
Source: Bright MLS,MLS#: MDMC2162988
Facts & features
Interior
Bedrooms & bathrooms
- Bedrooms: 2
- Bathrooms: 2
- Full bathrooms: 1
- 1/2 bathrooms: 1
- Main level bathrooms: 1
Basement
- Area: 0
Heating
- ENERGY STAR Qualified Equipment, Heat Pump, Electric
Cooling
- Ceiling Fan(s), ENERGY STAR Qualified Equipment, Heat Pump, Programmable Thermostat, Attic Fan, Electric
Appliances
- Included: Dishwasher, Disposal, Energy Efficient Appliances, ENERGY STAR Qualified Refrigerator, Exhaust Fan, Oven, Oven/Range - Electric, Refrigerator, Stainless Steel Appliance(s), Cooktop, Washer, Dryer, Electric Water Heater
- Laundry: Upper Level, Laundry Room
Features
- Attic, Attic/House Fan, Ceiling Fan(s), Dining Area, Floor Plan - Traditional, Kitchen - Efficiency, Recessed Lighting, Bathroom - Tub Shower, Upgraded Countertops
- Flooring: Carpet, Wood
- Doors: Insulated, Six Panel, Sliding Glass, Storm Door(s)
- Windows: Double Pane Windows, Screens, Sliding, Storm Window(s), Vinyl Clad
- Has basement: No
- Has fireplace: No
Interior area
- Total structure area: 945
- Total interior livable area: 945 sqft
- Finished area above ground: 945
- Finished area below ground: 0
Property
Parking
- Parking features: Unassigned, Off Street, Parking Lot
Accessibility
- Accessibility features: None
Features
- Levels: Two
- Stories: 2
- Patio & porch: Patio
- Exterior features: Lighting, Flood Lights, Storage, Sidewalks, Street Lights
- Pool features: Community
- Fencing: Privacy,Wood
Lot
- Size: 1,374 sqft
- Features: Backs - Parkland, Backs - Open Common Area, Backs to Trees, Wooded
Details
- Additional structures: Above Grade, Below Grade
- Parcel number: 160902277738
- Zoning: PD9
- Special conditions: Standard
Construction
Type & style
- Home type: Townhouse
- Architectural style: Colonial
- Property subtype: Townhouse
Materials
- Frame
- Foundation: Slab
- Roof: Composition,Architectural Shingle
Condition
- New construction: No
- Year built: 1984
- Major remodel year: 2020
Details
- Builder model: TOTALLY RENOVATED!
Utilities & green energy
- Sewer: Public Sewer
- Water: Public
Community & neighborhood
Location
- Region: Germantown
- Subdivision: Gunners Lake Village
HOA & financial
HOA
- Has HOA: Yes
- HOA fee: $102 monthly
- Amenities included: Common Grounds, Pool
- Services included: Lawn Care Front, Management, Trash
- Association name: NORTH LAKE WOODS
Other
Other facts
- Listing agreement: Exclusive Right To Sell
- Ownership: Fee Simple
Price history
| Date | Event | Price |
|---|---|---|
| 2/21/2025 | Sold | $343,500+2.5%$363/sqft |
Source: | ||
| 2/19/2025 | Pending sale | $335,000$354/sqft |
Source: | ||
| 2/4/2025 | Contingent | $335,000$354/sqft |
Source: | ||
| 1/30/2025 | Listed for sale | $335,000+21.8%$354/sqft |
Source: | ||
| 2/11/2021 | Sold | $275,000-3.5%$291/sqft |
Source: | ||
Public tax history
| Year | Property taxes | Tax assessment |
|---|---|---|
| 2025 | $3,561 +24.9% | $271,433 +9.6% |
| 2024 | $2,850 +10.6% | $247,567 +10.7% |
| 2023 | $2,577 +7.7% | $223,700 +3.1% |
Find assessor info on the county website
Neighborhood: 20874
Nearby schools
GreatSchools rating
- 2/10S. Christa Mcauliffe Elementary SchoolGrades: PK-5Distance: 0.4 mi
- 5/10Roberto W. Clemente Middle SchoolGrades: 6-8Distance: 0.7 mi
- 5/10Seneca Valley High SchoolGrades: 9-12Distance: 0.3 mi
Schools provided by the listing agent
- Elementary: S. Christa Mcauliffe
- Middle: Roberto W. Clemente
- High: Seneca Valley
- District: Montgomery County Public Schools
Source: Bright MLS. This data may not be complete. We recommend contacting the local school district to confirm school assignments for this home.

Get pre-qualified for a loan
At Zillow Home Loans, we can pre-qualify you in as little as 5 minutes with no impact to your credit score.An equal housing lender. NMLS #10287.
Sell for more on Zillow
Get a free Zillow Showcase℠ listing and you could sell for .
$339,600
2% more+ $6,792
With Zillow Showcase(estimated)
$346,392


