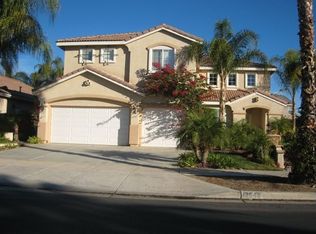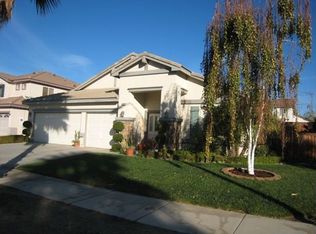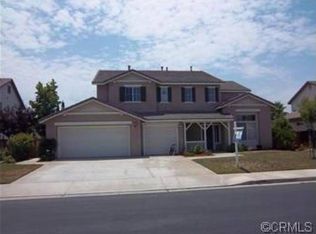Standard Sale ? Absolutely STUNNING home in a beautiful, gated community. Totally turnkey! Some of the interior features include: custom full wall built-ins, custom built in for TV and wired for surround sound in the oversized family room, upgraded raised panel cabinets throughout the house, granite slab counters, center island, custom tumbled stone tile backsplashes, stainless steel appliances, pantry, French doors to the back yard, some leaded/beveled glass windows, tile floors in all bathrooms and laundry room, upgraded flooring, large bonus room, mirrored closet doors in bedrooms, huge master suite with custom closet organizer and ceiling fans with wall switches in five rooms, full bathroom on main floor. Part of the over-sized family room could be converted to a main floor bedroom. Amazing exterior features include: two backyard patios (one with pergola), built in BBQ entertainment island (with grill, stainless steel fridge, burner and sink), natural gas fire pit, lighted and screened wrought iron gazebo, fully fenced, beautifully landscaped with automatic sprinklers. Terrific neighborhood with wonderful community amenities: community pool and spa, parks, soccer and baseball fields, sports court, playgrounds and picnic areas, security and more.
This property is off market, which means it's not currently listed for sale or rent on Zillow. This may be different from what's available on other websites or public sources.


