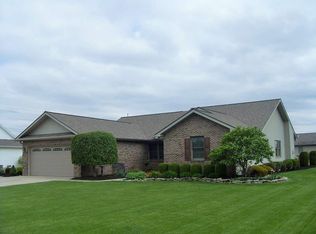Closed
$330,000
1256 Yoderstrasse, Berne, IN 46711
3beds
3,082sqft
Single Family Residence
Built in 1996
0.32 Acres Lot
$339,200 Zestimate®
$--/sqft
$2,446 Estimated rent
Home value
$339,200
Estimated sales range
Not available
$2,446/mo
Zestimate® history
Loading...
Owner options
Explore your selling options
What's special
Welcome to your dream home! This stunning ranch home offers 3 bedrooms, 3 full bathrooms, and many fantastic updates. Spacious primary bedroom and en-suite bathroom on the main level. Also on the main floor are the other two bedrooms and a bathroom perfect for guest. Open concept living and dining area. Living room has a gas fire place, surroundsound, and abundance of natural lighting. Enjoy the spacious size kitchen with plenty of storage, custom cabinets, granite countertops, and gorgeous backsplash. Washer and Dryer room upstairs for the ultimate convenience. Downstairs you have a full finished basement, kitchenette, bathroom, and spare room! Mechanical room is separated, along with additional storage room. Sunroom next to livingroom is the perfect escape. Stamped concert patio outback for all your outdoor entertainment. Two car attached garage with a gas wall heater for the perfect temp all year around. All appliances can stay with the home, but are not warranted. This beautiful home is meticulously kept up to date with sump pump installed 2020, water heater 2021, stamped concrete patio 2021, storm doors 2022 and garage wall heater 2022. Do not miss your chance to make this beautiful home your forever home!
Zillow last checked: 8 hours ago
Listing updated: January 15, 2025 at 03:00pm
Listed by:
Caleb Weaver Off:260-589-2903,
Miz Lehman REALTORS-Auctioneer
Bought with:
Barton R Lehman, RB14018465
Miz Lehman REALTORS-Auctioneer
Source: IRMLS,MLS#: 202441555
Facts & features
Interior
Bedrooms & bathrooms
- Bedrooms: 3
- Bathrooms: 3
- Full bathrooms: 3
- Main level bedrooms: 3
Bedroom 1
- Level: Main
Bedroom 2
- Level: Main
Kitchen
- Level: Main
- Area: 270
- Dimensions: 15 x 18
Living room
- Level: Main
- Area: 364
- Dimensions: 28 x 13
Heating
- Natural Gas
Cooling
- Central Air
Appliances
- Included: Dishwasher, Microwave, Refrigerator, Washer, Electric Cooktop, Gas Cooktop, Dryer-Electric, Gas Water Heater
- Laundry: Main Level
Features
- Walk-In Closet(s), Eat-in Kitchen, Kitchenette, Tub/Shower Combination, Main Level Bedroom Suite, Formal Dining Room
- Flooring: Hardwood, Carpet, Tile
- Basement: Full,Finished,Concrete
- Number of fireplaces: 1
- Fireplace features: Family Room
Interior area
- Total structure area: 3,282
- Total interior livable area: 3,082 sqft
- Finished area above ground: 1,641
- Finished area below ground: 1,441
Property
Parking
- Total spaces: 2
- Parking features: Attached
- Attached garage spaces: 2
Features
- Levels: One
- Stories: 1
- Patio & porch: Patio
- Exterior features: Play/Swing Set
Lot
- Size: 0.32 Acres
- Dimensions: 103x136
- Features: Level, City/Town/Suburb
Details
- Parcel number: 011105105031.000018
Construction
Type & style
- Home type: SingleFamily
- Property subtype: Single Family Residence
Materials
- Brick, Vinyl Siding
- Roof: Shingle
Condition
- New construction: No
- Year built: 1996
Utilities & green energy
- Sewer: City
- Water: City
Community & neighborhood
Location
- Region: Berne
- Subdivision: Schweizerhof
Price history
| Date | Event | Price |
|---|---|---|
| 1/15/2025 | Sold | $330,000 |
Source: | ||
| 10/30/2024 | Pending sale | $330,000 |
Source: | ||
| 10/25/2024 | Listed for sale | $330,000+66.7% |
Source: | ||
| 3/20/2018 | Sold | $198,000-1% |
Source: | ||
| 1/19/2018 | Listed for sale | $199,900+8.1%$65/sqft |
Source: CENTURY 21 Advance Realty #201802218 | ||
Public tax history
| Year | Property taxes | Tax assessment |
|---|---|---|
| 2024 | $2,505 +10.1% | $270,100 +7.9% |
| 2023 | $2,276 +7.2% | $250,300 +10.1% |
| 2022 | $2,123 +5.5% | $227,400 +7.2% |
Find assessor info on the county website
Neighborhood: 46711
Nearby schools
GreatSchools rating
- 6/10South Adams Elementary SchoolGrades: PK-5Distance: 0.4 mi
- 8/10South Adams Middle SchoolGrades: 6-8Distance: 0.4 mi
- 4/10South Adams High SchoolGrades: 9-12Distance: 0.6 mi
Schools provided by the listing agent
- Elementary: South Adams
- Middle: South Adams
- High: South Adams
- District: South Adams
Source: IRMLS. This data may not be complete. We recommend contacting the local school district to confirm school assignments for this home.

Get pre-qualified for a loan
At Zillow Home Loans, we can pre-qualify you in as little as 5 minutes with no impact to your credit score.An equal housing lender. NMLS #10287.
