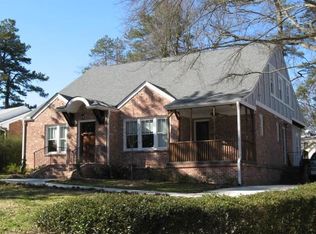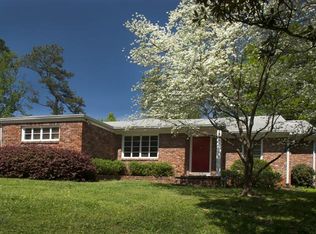Closed
$1,600,000
1256 Spring Valley Ln NE, Atlanta, GA 30306
5beds
3,579sqft
Single Family Residence
Built in 1947
0.26 Acres Lot
$1,586,500 Zestimate®
$447/sqft
$6,237 Estimated rent
Home value
$1,586,500
$1.46M - $1.73M
$6,237/mo
Zestimate® history
Loading...
Owner options
Explore your selling options
What's special
Tucked away at the end of a quiet cul-de-sac in sought-after Morningside, this stunning 5 bedroom, 4.5 bath home offers the perfect blend of timeless charm and modern functionality. Completely rebuilt and thoughtfully expanded in 2007, the home boast generous living spaces ideal for both entertaining and everyday living. The heart of the home is the open concept kitchen and family room, filled with natural light and perfect for large gatherings. A separate playroom offers added flexibility for a kids zone, home office, or media room. upstairs you will find spacious bedroom, including a luxurious primary suite with a spa-like bath and double walk in closets. The large, flat back yard is a rare find in the neighborhood and is ideal for play, pets, or future pool plans. Located in one of Atlanta's most beloved neighborhoods and just minutes to parks, top rated schools, shops, and restaurants, this move-in ready gem checks all of the boxes.
Zillow last checked: 8 hours ago
Listing updated: May 30, 2025 at 01:49pm
Listed by:
Rodney Hinote 404-786-9562,
Ansley RE|Christie's Int'l RE
Bought with:
Rodney Hinote, 203733
Ansley RE|Christie's Int'l RE
Source: GAMLS,MLS#: 10502487
Facts & features
Interior
Bedrooms & bathrooms
- Bedrooms: 5
- Bathrooms: 5
- Full bathrooms: 4
- 1/2 bathrooms: 1
- Main level bathrooms: 1
- Main level bedrooms: 1
Dining room
- Features: Seats 12+, Separate Room
Heating
- Forced Air, Zoned
Cooling
- Central Air, Zoned
Appliances
- Included: Dishwasher, Disposal, Gas Water Heater, Microwave, Refrigerator
- Laundry: Other
Features
- Double Vanity, High Ceilings, Separate Shower, Soaking Tub, Walk-In Closet(s)
- Flooring: Hardwood
- Basement: None
- Number of fireplaces: 2
- Fireplace features: Living Room, Master Bedroom
- Common walls with other units/homes: No Common Walls
Interior area
- Total structure area: 3,579
- Total interior livable area: 3,579 sqft
- Finished area above ground: 3,579
- Finished area below ground: 0
Property
Parking
- Total spaces: 3
- Parking features: Parking Pad
- Has uncovered spaces: Yes
Features
- Levels: Two
- Stories: 2
- Patio & porch: Patio
- Fencing: Back Yard,Privacy
- Body of water: None
Lot
- Size: 0.26 Acres
- Features: Other
Details
- Parcel number: 18 055 01 038
Construction
Type & style
- Home type: SingleFamily
- Architectural style: Brick 3 Side,Traditional
- Property subtype: Single Family Residence
Materials
- Brick
- Foundation: Slab
- Roof: Composition
Condition
- Resale
- New construction: No
- Year built: 1947
Utilities & green energy
- Sewer: Public Sewer
- Water: Public
- Utilities for property: Cable Available, Electricity Available, High Speed Internet, Natural Gas Available, Phone Available, Sewer Available, Water Available
Green energy
- Energy efficient items: Windows
- Water conservation: Low-Flow Fixtures
Community & neighborhood
Security
- Security features: Security System
Community
- Community features: Park, Playground, Street Lights, Near Public Transport, Walk To Schools, Near Shopping
Location
- Region: Atlanta
- Subdivision: Morningside
HOA & financial
HOA
- Has HOA: No
- Services included: Other
Other
Other facts
- Listing agreement: Exclusive Right To Sell
- Listing terms: Cash,Conventional,VA Loan
Price history
| Date | Event | Price |
|---|---|---|
| 5/30/2025 | Sold | $1,600,000+0.3%$447/sqft |
Source: | ||
| 5/6/2025 | Pending sale | $1,595,000$446/sqft |
Source: | ||
| 4/29/2025 | Listed for sale | $1,595,000$446/sqft |
Source: | ||
| 4/29/2025 | Pending sale | $1,595,000$446/sqft |
Source: | ||
| 4/17/2025 | Price change | $1,595,000+18.1%$446/sqft |
Source: | ||
Public tax history
Tax history is unavailable.
Neighborhood: Morningside - Lenox Park
Nearby schools
GreatSchools rating
- 8/10Morningside Elementary SchoolGrades: K-5Distance: 1.1 mi
- 8/10David T Howard Middle SchoolGrades: 6-8Distance: 2.6 mi
- 9/10Midtown High SchoolGrades: 9-12Distance: 1.6 mi
Schools provided by the listing agent
- Elementary: Morningside
- Middle: David T Howard
- High: Midtown
Source: GAMLS. This data may not be complete. We recommend contacting the local school district to confirm school assignments for this home.
Get a cash offer in 3 minutes
Find out how much your home could sell for in as little as 3 minutes with a no-obligation cash offer.
Estimated market value
$1,586,500
Get a cash offer in 3 minutes
Find out how much your home could sell for in as little as 3 minutes with a no-obligation cash offer.
Estimated market value
$1,586,500

