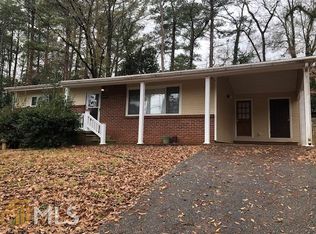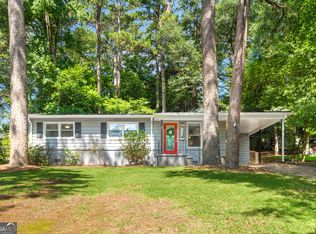Closed
$337,000
1256 Sparrow Ln, Decatur, GA 30033
2beds
1,328sqft
Single Family Residence
Built in 1956
0.3 Acres Lot
$342,400 Zestimate®
$254/sqft
$1,874 Estimated rent
Home value
$342,400
$322,000 - $366,000
$1,874/mo
Zestimate® history
Loading...
Owner options
Explore your selling options
What's special
Walk into a modern aesthetic featuring open-concept living, vaulted ceilings, two sets of French doors, a bar, and a larger-than-expected kitchen space. Exuding a lofty, mid-century vibe, this home features some whimsies as well: a wooden spiral staircase leading down to a basement area that could easily be a 3rd bedroom, home office, or game room; a hand-carved decorative wood beam in the master; and a "lodge spa"-like master bath under a half-moon window. House does have A/C but lower-than-market-value price factors in need to replace current non-working unit as well as a few other repairs. FULL size laundry and 2nd FULL bath in basement! Stellar location: 10 min to downtown Decatur's fabulous shopping & restaurants, 5 min to Toco and Druid Hills, 10 min to downtown Tucker, and only 20-25 min to midtown and Buckhead. Valley Brook Estates is a fun, friendly, active neighborhood with NO HOA! Come by the VBENA Spring Fling Saturday afternoon (5/14) which will feature homemade BBQ, drinks, music, and games in the Dove Way cul-de-sac from 4-8:00. VBE is also invited to join nearby Lindmoor Woods' tennis and pool community membership for summer fun!
Zillow last checked: 8 hours ago
Listing updated: January 05, 2024 at 12:52pm
Listed by:
Megan King 4703510243,
Keller Williams Realty
Bought with:
Ayelet Gilad, 299654
Keller Williams Realty First Atlanta
Source: GAMLS,MLS#: 10156389
Facts & features
Interior
Bedrooms & bathrooms
- Bedrooms: 2
- Bathrooms: 2
- Full bathrooms: 2
- Main level bathrooms: 1
- Main level bedrooms: 2
Dining room
- Features: Dining Rm/Living Rm Combo
Kitchen
- Features: Breakfast Area, Breakfast Bar, Solid Surface Counters
Heating
- Natural Gas, Electric, Central
Cooling
- Electric, Ceiling Fan(s), Central Air, Window Unit(s)
Appliances
- Included: Gas Water Heater, Dryer, Washer, Cooktop, Dishwasher, Double Oven, Disposal, Refrigerator
- Laundry: In Basement
Features
- Vaulted Ceiling(s), High Ceilings, Soaking Tub, Walk-In Closet(s), Master On Main Level, Roommate Plan
- Flooring: Hardwood, Carpet, Laminate
- Windows: Double Pane Windows
- Basement: Bath Finished,Daylight,Exterior Entry,Partial
- Has fireplace: No
- Common walls with other units/homes: No Common Walls
Interior area
- Total structure area: 1,328
- Total interior livable area: 1,328 sqft
- Finished area above ground: 975
- Finished area below ground: 353
Property
Parking
- Total spaces: 1
- Parking features: Attached, Carport, Kitchen Level
- Has carport: Yes
Features
- Levels: Two
- Stories: 2
- Patio & porch: Deck
- Exterior features: Other
- Fencing: Fenced,Back Yard,Chain Link
- Waterfront features: No Dock Or Boathouse
- Body of water: None
Lot
- Size: 0.30 Acres
- Features: Private, Sloped
- Residential vegetation: Grassed
Details
- Additional structures: Shed(s)
- Parcel number: 18 116 09 011
Construction
Type & style
- Home type: SingleFamily
- Architectural style: Ranch
- Property subtype: Single Family Residence
Materials
- Stone, Wood Siding
- Foundation: Block, Pillar/Post/Pier
- Roof: Composition
Condition
- Resale
- New construction: No
- Year built: 1956
Utilities & green energy
- Sewer: Public Sewer
- Water: Public
- Utilities for property: Cable Available, Electricity Available, High Speed Internet, Natural Gas Available, Sewer Available, Water Available
Community & neighborhood
Security
- Security features: Smoke Detector(s)
Community
- Community features: Street Lights, Walk To Schools, Near Shopping
Location
- Region: Decatur
- Subdivision: Valley Brook Estate
HOA & financial
HOA
- Has HOA: No
- Services included: None
Other
Other facts
- Listing agreement: Exclusive Right To Sell
- Listing terms: Cash,Conventional
Price history
| Date | Event | Price |
|---|---|---|
| 5/23/2023 | Sold | $337,000-2.3%$254/sqft |
Source: | ||
| 5/16/2023 | Pending sale | $345,000$260/sqft |
Source: | ||
| 5/4/2023 | Listed for sale | $345,000+182.3%$260/sqft |
Source: | ||
| 2/14/2000 | Sold | $122,200$92/sqft |
Source: Public Record Report a problem | ||
Public tax history
| Year | Property taxes | Tax assessment |
|---|---|---|
| 2025 | $1,576 -10.5% | $148,200 +9.9% |
| 2024 | $1,761 -44.1% | $134,800 +22.7% |
| 2023 | $3,150 +3.4% | $109,880 +22.1% |
Find assessor info on the county website
Neighborhood: 30033
Nearby schools
GreatSchools rating
- 6/10Laurel Ridge Elementary SchoolGrades: PK-5Distance: 0.7 mi
- 5/10Druid Hills Middle SchoolGrades: 6-8Distance: 0.6 mi
- 6/10Druid Hills High SchoolGrades: 9-12Distance: 3.4 mi
Schools provided by the listing agent
- Elementary: Laurel Ridge
- Middle: Druid Hills
- High: Druid Hills
Source: GAMLS. This data may not be complete. We recommend contacting the local school district to confirm school assignments for this home.
Get a cash offer in 3 minutes
Find out how much your home could sell for in as little as 3 minutes with a no-obligation cash offer.
Estimated market value$342,400
Get a cash offer in 3 minutes
Find out how much your home could sell for in as little as 3 minutes with a no-obligation cash offer.
Estimated market value
$342,400

