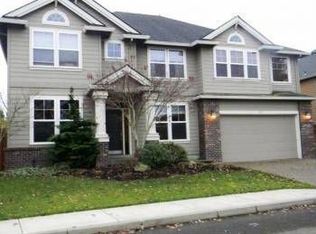Exceptional Renaissance Home in Canby with Access to Community Pool - Exceptional Renaissance home with access to Community pool during summer, close to parks, sports fields, city swim center and bike trails! The popular great-room floor plan allows for easy living. Beautiful hardwood floors greet you and run throughout the kitchen and informal dining area. The kitchen features granite counters, cherry cabinets, large kitchen island and built-ins. The family room is adjacent to the kitchen with gas fireplace and large windows overlooking the backyard. The upper level offers a spacious master suite, three additional bedrooms, bonus room (possible 5th bedroom), main bath and work station with built-ins ideal for quiet studies. This home comes equipped with fully fenced backyard, central A/C and 3-car garage. D:GREP01 County: Clackamas Lease Term: 12 months PET POLICY: Strictly no pets SPECIAL TERMS: No smoking on the premises. Proof of Renter's Insurance required prior to move in and with each renewal. Tenant to abide by HOA CCR's. Floor care: Damp mop or use hardwood floor cleaner. Felt pads to be used under all furniture placed on hardwood floors. Refrigerator icemaker is in as-is condition, repairs will not be completed on icemaker if it fails. Year Built: 2003 Heat: Gas Utilities Paid By Tenants: Electric (Canby Utility), Gas (NW Natural), Water/Sewer, Trash Utilities Paid by Owner: None Kitchen Description: Gas Cook-top, Dishwasher, Separate Oven and Range, Refrigerator, Disposal, Microwave, Kitchen Island Amenities: Pantry, Gas Fireplace in Family Room Garage: 3 Car Garage with remote Vehicle Restrictions: Max 3 vehicles (No Boat, Trailer or RV) SCHOOLS: Elementary: Lee Middle: Baker Prarie High School: Canby Directions: I-5 S. Merge onto OR-551/Highway 551 via EXIT 282A toward Canby/Hubbard. Turn left onto NE Arndt Rd. Take the 1st right onto S Barlow Rd. Turn sharp left onto Pacific Hwy/OR-99E. Continue to follow OR-99E. Turn right onto S Berg Pkwy. Turn right onto S Ponderosa St. Turn left onto SE 16th Ave. Take the 1st right onto SE 17th Ave. 1256 SE 17TH AVE is on the right. Information deemed reliable but not guaranteed. No Pets Allowed (RLNE2298658)
This property is off market, which means it's not currently listed for sale or rent on Zillow. This may be different from what's available on other websites or public sources.
