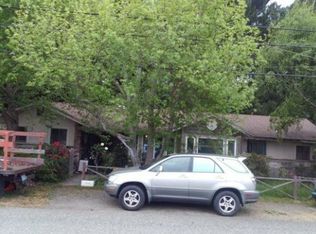End of the road privacy and a large yard with greenbelt backyard, is what you will find in this sunny Rio Dell location. 3 bedrooms, 2 bathrooms, wood floors, large living room with hearth fireplace, and a slider to the back patio leading out to the yard. Dining room and kitchen are open and spacious. Backyard is fully fences with lots of open space mature landscaping and fruit trees. House has a 2 car garage with a 1/2 bath and lots of room next to it for an extra RV parking space if you need it. Cul-de-sac location and a creek running behind the property you will feel like you have endless privacy right in the heart of town. Estate sale would prefer an ''as is'' sale. Call for your appointment today.
This property is off market, which means it's not currently listed for sale or rent on Zillow. This may be different from what's available on other websites or public sources.

