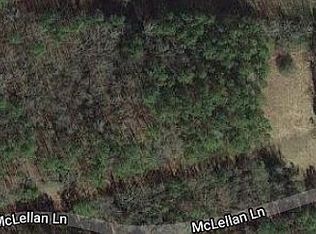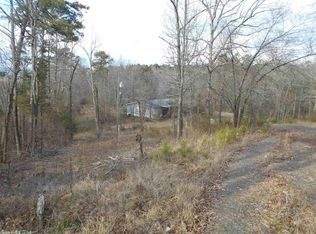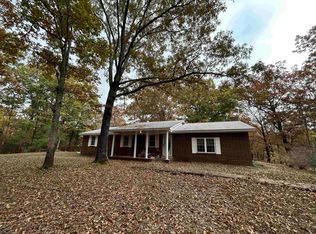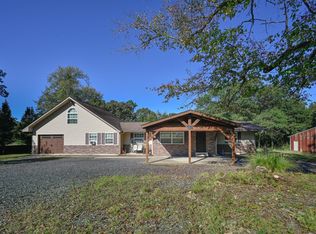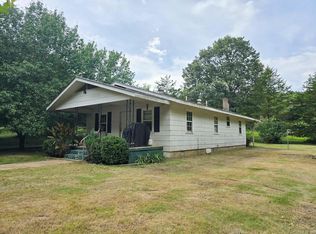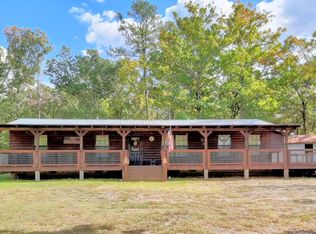FREE yourself from the city to this updated COUNTRY HOME on a paved road! Perched on 5.54 acres of park like landscape, this LOW MAINTENANCE home has been updated and offers a view of the wildlife from upstairs on the spacious balcony and downstairs on the large patio. Newly installed A/C to keep you cool and a beautiful ROCK fireplace with a pellet stove and blower keep the home warm during the short winter. Soaring wood ceilings in the upstairs bedroom suite create a cabin feel and opens to the balcony, perfect for relaxing in the morning on the sundeck. Recent updates throughout the home enhance its appeal and functionality. The property includes a spacious 30x40 insulated SHOP has 220 and 110 electricity connected. There are two 10x15 finished rooms and a lean-to for implement storage or perhaps horse stalls. Enjoy the peace and quiet of this low-traffic area, surrounded by towering 100-foot pine trees and mountain views. This home is a true retreat, offering a tranquil and picturesque setting for a peaceful lifestyle!
Accepting back-up offers
Price cut: $10K (1/15)
$269,999
1256 Polk Rd #38, Hatfield, AR 71945
4beds
1,650sqft
Est.:
Single Family Residence
Built in 1972
5.59 Acres Lot
$-- Zestimate®
$164/sqft
$-- HOA
What's special
Updated country homeMountain viewsLean-to for implement storageLarge patioPaved road
- 477 days |
- 1,185 |
- 45 |
Likely to sell faster than
Zillow last checked: 8 hours ago
Listing updated: January 21, 2026 at 11:47am
Listed by:
Tabitha O Booher 479-234-1280,
Holly Springs Real Estate 479-394-4200
Source: CARMLS,MLS#: 24038762
Tour with a local agent
Facts & features
Interior
Bedrooms & bathrooms
- Bedrooms: 4
- Bathrooms: 2
- Full bathrooms: 2
Rooms
- Room types: Office/Study, Workshop/Craft, Hearth Room
Dining room
- Features: Separate Dining Room, Eat-in Kitchen
Heating
- Space Heater
Cooling
- Window Unit(s)
Appliances
- Included: Free-Standing Range, Microwave, Gas Range, Dishwasher, Disposal, Refrigerator, Plumbed For Ice Maker, Washer, Dryer, Gas Water Heater
- Laundry: Washer Hookup, Electric Dryer Hookup, Laundry Room
Features
- Walk-In Closet(s), Ceiling Fan(s), Walk-in Shower, Pantry, Sheet Rock, Paneling, See Remarks, Sheet Rock Ceiling, Vaulted Ceiling(s), Wood Ceiling, Guest Bedroom/Main Lv, Primary Bedroom Apart, Guest Bedroom Apart, Primary Bed. Sitting Area
- Flooring: Carpet, Tile, Laminate
- Doors: Insulated Doors
- Windows: Window Treatments, Insulated Windows, Low Emissivity Windows
- Has fireplace: Yes
- Fireplace features: Woodburning-Site-Built, Blower Fan
Interior area
- Total structure area: 1,650
- Total interior livable area: 1,650 sqft
Property
Parking
- Parking features: Carport, Parking Pad, Detached, Garage Door Opener
- Has carport: Yes
Accessibility
- Accessibility features: Handicapped Design
Features
- Levels: Two
- Stories: 2
- Patio & porch: Patio, Deck, Porch
- Exterior features: Storage, Rain Gutters, Shop
- Fencing: Partial
- Has view: Yes
- View description: Mountain(s), Vista View
Lot
- Size: 5.59 Acres
- Features: Sloped, Level, Rural Property, Wooded, Cleared, Extra Landscaping, Not in Subdivision
Details
- Additional structures: Barns/Buildings
- Parcel number: 0000102030000
- Other equipment: Satellite Dish
- Horses can be raised: Yes
Construction
Type & style
- Home type: SingleFamily
- Architectural style: Traditional,Country
- Property subtype: Single Family Residence
Materials
- Frame
- Foundation: Slab
- Roof: Shingle
Condition
- New construction: No
- Year built: 1972
Utilities & green energy
- Electric: Electric-Co-op
- Gas: Gas-Propane/Butane
- Sewer: Septic Tank
- Water: Public, Well
- Utilities for property: Gas-Propane/Butane, Telephone-Private
Green energy
- Energy efficient items: Doors, Insulation, Ridge Vents/Caps
Community & HOA
Community
- Security: Smoke Detector(s)
- Subdivision: Rural Mena
HOA
- Has HOA: No
Location
- Region: Hatfield
Financial & listing details
- Price per square foot: $164/sqft
- Tax assessed value: $136,200
- Annual tax amount: $825
- Date on market: 10/22/2024
- Listing terms: VA Loan,FHA,Conventional,Cash,USDA Loan
- Road surface type: Paved
Estimated market value
Not available
Estimated sales range
Not available
$1,367/mo
Price history
Price history
| Date | Event | Price |
|---|---|---|
| 1/15/2026 | Price change | $269,999-3.6%$164/sqft |
Source: | ||
| 10/23/2025 | Price change | $279,999-1.8%$170/sqft |
Source: | ||
| 7/22/2025 | Price change | $284,999-5%$173/sqft |
Source: | ||
| 4/21/2025 | Price change | $299,999-4.8%$182/sqft |
Source: | ||
| 1/1/2025 | Price change | $315,000-3.1%$191/sqft |
Source: | ||
Public tax history
Public tax history
| Year | Property taxes | Tax assessment |
|---|---|---|
| 2024 | $245 -23.5% | $17,900 |
| 2023 | $320 -13.5% | $17,900 |
| 2022 | $370 +129.9% | $17,900 +39% |
Find assessor info on the county website
BuyAbility℠ payment
Est. payment
$1,240/mo
Principal & interest
$1047
Property taxes
$99
Home insurance
$94
Climate risks
Neighborhood: 71945
Nearby schools
GreatSchools rating
- NALouise Durham Elementary SchoolGrades: PK-2Distance: 7.3 mi
- 6/10Mena Middle SchoolGrades: 6-8Distance: 7.9 mi
- 5/10Mena High SchoolGrades: 9-12Distance: 8.8 mi
- Loading
- Loading
