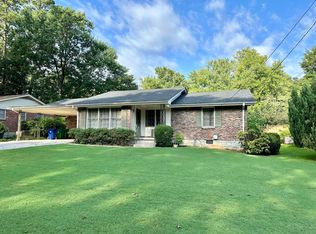Picture perfect, renovation by experienced design/build team! One of the best streets in popular North Druid Woods! You'll love the bright, open floor plan with soaring ceilings. Gorgeous kitchen is the heart of the home, open to living, dining and separate den. Stylish design choices and beautiful hardwood floors throughout. Gas cooking & butcher block island for the family chef! Owner's suite with sleek, expanded bathroom & walk-in closet. Separate mud/laundry room with rear yard access. Double carport. Down to the studs renovation with new plumbing, HVAC, electrical, roof, gutters, foam insulation & more! PLUS a large, fenced yard bursting with spring flowers and gorgeous established landscaping with fire pit, stone foot paths and a new deck ready for Spring/Summer grill outs! Minutes to Emory, CDC & Decatur shopping & dining. HOME SWEET HOME!
This property is off market, which means it's not currently listed for sale or rent on Zillow. This may be different from what's available on other websites or public sources.
