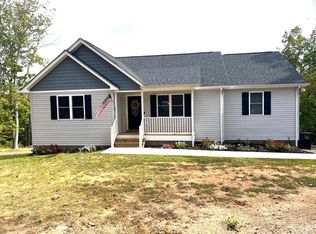Sold for $334,900
$334,900
1256 Mountain Cut Rd, Appomattox, VA 24522
3beds
1,430sqft
Single Family Residence
Built in 2020
2.5 Acres Lot
$340,400 Zestimate®
$234/sqft
$1,948 Estimated rent
Home value
$340,400
Estimated sales range
Not available
$1,948/mo
Zestimate® history
Loading...
Owner options
Explore your selling options
What's special
Peaceful secluded newer home sitting on 2.5 acres. 3 bedroom 2 bath home with unfinished basement for future expansion. Wrap around front porch welcomes you to the home as you enter into a large family room with fireplace overlooking the kitchen and eat in breakfast area. Kitchen features custom cabinets, granite countertops and stainless steel appliances. 3 main level bedrooms and 2 full baths. Large master ensuite with double sinks. Main level laundry room as well. Full basement with rough in for a full bath. Interior freshly painted. Large deck that was just stained located right off the breakfast area, above ground swimming pool with newer pump and lots of room to roam on this private lot. Located conveniently right off 460
Zillow last checked: 8 hours ago
Listing updated: May 29, 2025 at 12:41pm
Listed by:
Melissa B Murdock 434-856-2134 melissamurdock22@yahoo.com,
Century 21 ALL-SERVICE
Bought with:
Kari Lynn Carlile, 0225224733
NextHome TwoFourFive
Source: LMLS,MLS#: 358457 Originating MLS: Lynchburg Board of Realtors
Originating MLS: Lynchburg Board of Realtors
Facts & features
Interior
Bedrooms & bathrooms
- Bedrooms: 3
- Bathrooms: 2
- Full bathrooms: 2
Primary bedroom
- Level: First
- Area: 512
- Dimensions: 16 x 32
Bedroom
- Dimensions: 0 x 0
Bedroom 2
- Level: First
- Area: 132
- Dimensions: 12 x 11
Bedroom 3
- Level: First
- Area: 121
- Dimensions: 11 x 11
Bedroom 4
- Area: 0
- Dimensions: 0 x 0
Bedroom 5
- Area: 0
- Dimensions: 0 x 0
Dining room
- Level: First
- Area: 121
- Dimensions: 11 x 11
Family room
- Level: First
- Area: 260
- Dimensions: 20 x 13
Great room
- Area: 0
- Dimensions: 0 x 0
Kitchen
- Level: First
- Area: 121
- Dimensions: 11 x 11
Living room
- Area: 0
- Dimensions: 0 x 0
Office
- Area: 0
- Dimensions: 0 x 0
Heating
- Heat Pump
Cooling
- Heat Pump
Appliances
- Included: Dishwasher, Microwave, Electric Range, Refrigerator, Self Cleaning Oven, Electric Water Heater
- Laundry: Dryer Hookup, Laundry Room, Main Level, Washer Hookup
Features
- Ceiling Fan(s), Drywall, Great Room, Main Level Bedroom, Main Level Den, Primary Bed w/Bath, Pantry, Rods, Separate Dining Room
- Flooring: Carpet, Ceramic Tile, Hardwood
- Windows: Insulated Windows, Drapes
- Basement: Exterior Entry,Full,Heated,Interior Entry,Bath/Stubbed,Walk-Out Access
- Attic: Access,Scuttle
- Number of fireplaces: 1
- Fireplace features: 1 Fireplace
Interior area
- Total structure area: 1,430
- Total interior livable area: 1,430 sqft
- Finished area above ground: 1,430
- Finished area below ground: 0
Property
Parking
- Parking features: Garage
- Has garage: Yes
Features
- Levels: One
- Patio & porch: Front Porch
- Exterior features: Garden
- Pool features: Above Ground
Lot
- Size: 2.50 Acres
- Features: Landscaped, Secluded, Undergrnd Utilities
Details
- Parcel number: 7755B
Construction
Type & style
- Home type: SingleFamily
- Architectural style: Ranch
- Property subtype: Single Family Residence
Materials
- Vinyl Siding
- Roof: Shingle
Condition
- Year built: 2020
Utilities & green energy
- Electric: Dominion Energy
- Sewer: Septic Tank
- Water: Well
Community & neighborhood
Security
- Security features: Smoke Detector(s)
Location
- Region: Appomattox
Price history
| Date | Event | Price |
|---|---|---|
| 5/23/2025 | Sold | $334,900$234/sqft |
Source: | ||
| 4/22/2025 | Pending sale | $334,900$234/sqft |
Source: | ||
| 4/11/2025 | Listed for sale | $334,900+37.3%$234/sqft |
Source: | ||
| 8/7/2020 | Sold | $244,000$171/sqft |
Source: | ||
Public tax history
| Year | Property taxes | Tax assessment |
|---|---|---|
| 2024 | $1,283 | $203,600 |
| 2023 | $1,283 | $203,600 |
| 2022 | $1,283 | $203,600 |
Find assessor info on the county website
Neighborhood: 24522
Nearby schools
GreatSchools rating
- 5/10Appomattox Elementary SchoolGrades: 3-5Distance: 3.2 mi
- 7/10Appomattox Middle SchoolGrades: 6-8Distance: 2.8 mi
- 4/10Appomattox County High SchoolGrades: 9-12Distance: 2.4 mi

Get pre-qualified for a loan
At Zillow Home Loans, we can pre-qualify you in as little as 5 minutes with no impact to your credit score.An equal housing lender. NMLS #10287.
