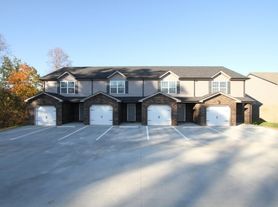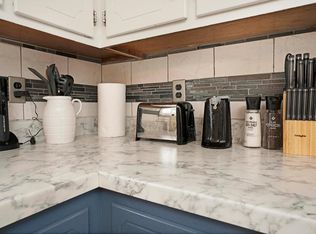Welcome to Hidden Springs, where you'll find our spacious 5-bedroom, 3-bathroom split foyer home in Clarksville, TN.
Step inside and be greeted by the inviting faux fireplace, perfect for cozy evenings. The eat-in kitchen boasts a pantry and stainless-steel appliances, making meal prep a breeze. Host gatherings in the formal dining room.
Retreat to the owner's suite featuring a walk-in closet, dual vanities, a separate shower, and a relaxing garden tub. Stay comfortable year-round with ceiling fans throughout the home.
Enjoy the outdoors on the deck, overlooking the large backyard surrounded by a privacy fence. The 2-car garage provides ample parking and storage space.
As a resident, you'll benefit from our included air filter delivery service, weekly trash service, and our Residents Benefit Package (RBP). Plus, take advantage of our Resident Rewards Program. Don't miss out on this incredible opportunity to call Hidden Springs home.
All TopFlight Property Management Residents are enrolled in the Resident Benefits Package (RBP) for $55.00/month, this amount is an addition to the advertised rental price. This Package includes renters' insurance, credit building to help boost your score with timely rent payments, $1M Identity Protection, Move-in concierge services making utility connection and home service set up a breeze during your move-in, our best-in-class residents' rewards program and much more!
House for rent
$2,395/mo
1256 Morstead Dr, Clarksville, TN 37042
5beds
2,169sqft
Price may not include required fees and charges.
Single family residence
Available Thu Nov 6 2025
Cats, dogs OK
Ceiling fan
-- Laundry
Attached garage parking
Fireplace
What's special
Privacy fenceWalk-in closetInviting faux fireplaceLarge backyardStainless-steel appliancesEat-in kitchenDual vanities
- 116 days |
- -- |
- -- |
Travel times
Looking to buy when your lease ends?
With a 6% savings match, a first-time homebuyer savings account is designed to help you reach your down payment goals faster.
Offer exclusive to Foyer+; Terms apply. Details on landing page.
Facts & features
Interior
Bedrooms & bathrooms
- Bedrooms: 5
- Bathrooms: 3
- Full bathrooms: 3
Rooms
- Room types: Dining Room, Master Bath
Heating
- Fireplace
Cooling
- Ceiling Fan
Appliances
- Included: Dishwasher
Features
- Ceiling Fan(s), Walk In Closet
- Has fireplace: Yes
Interior area
- Total interior livable area: 2,169 sqft
Video & virtual tour
Property
Parking
- Parking features: Attached
- Has attached garage: Yes
- Details: Contact manager
Features
- Patio & porch: Deck
- Exterior features: Dual Vanities in Master, Eat-In Kitchen, Garden, Includes Air Filter Delivery Service, Large Backyard, Package Receiving, Privacy Fence, Resident Rewards Program, Split Foyer Home, Stainless Steel Appliances, Trash Service, Trey Ceiling, Walk In Closet, Walk In Closet-Master, Weekly Trash Service
Details
- Parcel number: 029KA12000000
Construction
Type & style
- Home type: SingleFamily
- Property subtype: Single Family Residence
Community & HOA
Location
- Region: Clarksville
Financial & listing details
- Lease term: Contact For Details
Price history
| Date | Event | Price |
|---|---|---|
| 7/1/2025 | Price change | $2,395-4.2%$1/sqft |
Source: Zillow Rentals | ||
| 6/28/2025 | Listed for rent | $2,500+19%$1/sqft |
Source: Zillow Rentals | ||
| 3/26/2024 | Listing removed | -- |
Source: Zillow Rentals | ||
| 11/10/2023 | Listed for rent | $2,100+35.5%$1/sqft |
Source: Zillow Rentals | ||
| 2/20/2020 | Listing removed | $1,550$1/sqft |
Source: Top Flight Realty #2118487 | ||

