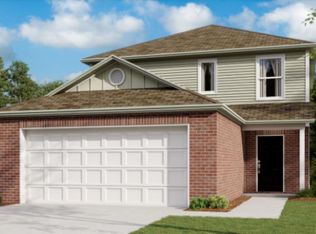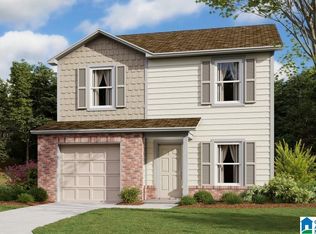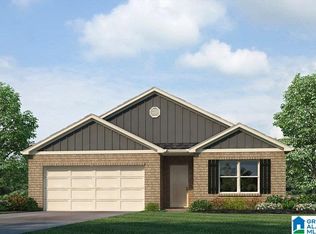Sold for $239,940
$239,940
1256 Maitland Rd, Leeds, AL 35094
3beds
1,383sqft
Single Family Residence
Built in 2024
0.25 Acres Lot
$-- Zestimate®
$173/sqft
$2,087 Estimated rent
Home value
Not available
Estimated sales range
Not available
$2,087/mo
Zestimate® history
Loading...
Owner options
Explore your selling options
What's special
Welcome to Rock Hampton! The appealing RC Berkleigh plan is rich with curb appeal with its welcoming covered entryway and front yard landscaping. This two-story home features 3 bedrooms, 2.5 bathrooms, plus a loft! All bedrooms are upstairs, including the master suite. Enjoy a large living room, fully equipped kitchen, and a formal dining room. The laundry room, located upstairs near all the bedrooms, makes laundry a breeze. Learn more about this home today! Learn how to make this your home TODAY! Ask about our buyer incentives, including THOUSANDS in closing costs/prepaids with our preferred lenders! Photos are renderings and stock photos of a completed “Berkleigh” floor plan. Colors and features may be different than what is featured in the photos.
Zillow last checked: 8 hours ago
Listing updated: July 06, 2024 at 01:56pm
Listed by:
Katie Oswalt 205-737-5914,
Rausch Coleman Realty Group, L
Bought with:
Julia Hubbard
Stratford Real Estate
Source: GALMLS,MLS#: 21378776
Facts & features
Interior
Bedrooms & bathrooms
- Bedrooms: 3
- Bathrooms: 3
- Full bathrooms: 2
- 1/2 bathrooms: 1
Primary bedroom
- Level: Second
Bedroom 1
- Level: Second
Bedroom 2
- Level: Second
Kitchen
- Features: Laminate Counters
- Level: First
Basement
- Area: 0
Heating
- Central
Cooling
- Central Air
Appliances
- Included: Dishwasher, Disposal, Microwave, Electric Oven, Stainless Steel Appliance(s), Stove-Electric, Electric Water Heater
- Laundry: Electric Dryer Hookup, Washer Hookup, Upper Level, Laundry Room, Laundry (ROOM), Yes
Features
- None, High Ceilings, Tub/Shower Combo
- Flooring: Vinyl
- Attic: Pull Down Stairs,Yes
- Has fireplace: No
Interior area
- Total interior livable area: 1,383 sqft
- Finished area above ground: 1,383
- Finished area below ground: 0
Property
Parking
- Total spaces: 1
- Parking features: Attached, Driveway, Garage Faces Front
- Attached garage spaces: 1
- Has uncovered spaces: Yes
Features
- Levels: 2+ story
- Patio & porch: Open (PATIO), Patio
- Exterior features: None
- Pool features: None
- Has view: Yes
- View description: None
- Waterfront features: No
Lot
- Size: 0.25 Acres
Details
- Parcel number: 0000
- Special conditions: N/A
Construction
Type & style
- Home type: SingleFamily
- Property subtype: Single Family Residence
Materials
- 1 Side Brick, Vinyl Siding
- Foundation: Slab
Condition
- Year built: 2024
Utilities & green energy
- Water: Public
- Utilities for property: Sewer Connected, Underground Utilities
Community & neighborhood
Location
- Region: Leeds
- Subdivision: Leeds
Other
Other facts
- Price range: $239.9K - $239.9K
Price history
| Date | Event | Price |
|---|---|---|
| 7/5/2024 | Sold | $239,940+0%$173/sqft |
Source: | ||
| 6/5/2024 | Pending sale | $239,900$173/sqft |
Source: | ||
| 5/30/2024 | Price change | $239,900-4.5%$173/sqft |
Source: | ||
| 3/5/2024 | Listed for sale | $251,270$182/sqft |
Source: | ||
Public tax history
Tax history is unavailable.
Neighborhood: 35094
Nearby schools
GreatSchools rating
- 5/10Leeds Primary SchoolGrades: PK-1Distance: 0.8 mi
- 8/10Leeds Middle SchoolGrades: 6-8Distance: 1.7 mi
- 5/10Leeds High SchoolGrades: 9-12Distance: 1.4 mi
Schools provided by the listing agent
- Elementary: Leeds
- Middle: Leeds
- High: Leeds
Source: GALMLS. This data may not be complete. We recommend contacting the local school district to confirm school assignments for this home.
Get pre-qualified for a loan
At Zillow Home Loans, we can pre-qualify you in as little as 5 minutes with no impact to your credit score.An equal housing lender. NMLS #10287.



