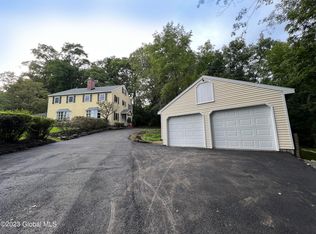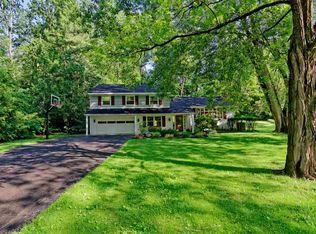Welcome to one of the original Niskayuna estates. The original home was built in 1755 for the Van Vranken family. The 23.52 acre estate includes a 3,600 sf center hall colonial home, and a large barn with four horse stalls and room for 2 cars. There is a 20'x40' in-ground pool and a lighted tennis court. The home maintains many of its original features like wide plank pine flooring, decorative fireplace, built in bookshelves and cabinets. There is a huge walkout bay window in the back of the home to survey the beautiful property and a 3 season sun room on the south side.
This property is off market, which means it's not currently listed for sale or rent on Zillow. This may be different from what's available on other websites or public sources.

