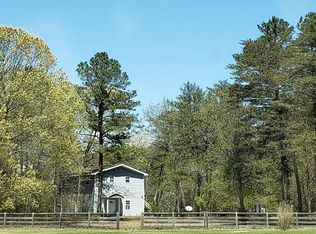Sold for $315,000
$315,000
1256 Kates Neck Rd, Topping, VA 23169
3beds
2,080sqft
Manufactured Home, Single Family Residence
Built in 2008
5 Acres Lot
$350,700 Zestimate®
$151/sqft
$2,384 Estimated rent
Home value
$350,700
$330,000 - $372,000
$2,384/mo
Zestimate® history
Loading...
Owner options
Explore your selling options
What's special
Located in Topping, VA on 5 acres, this 2,000+sq ft., 3bd/2ba home is ready for new owners. Natural light filters through the home and highlights the beautiful eat-in kitchen, complete with custom tile work, granite countertops, and sliding glass doors leading to the large covered front porch. This homes living spaces include a family room with gas fireplace, living room, flex room and a laundry room with outside access. Check out the Floor plan and 3D tour.
Zillow last checked: 8 hours ago
Listing updated: September 20, 2025 at 04:49pm
Listed by:
Joanna Sibley 804-694-9985,
Long & Foster Real Estate
Bought with:
Non-Member Non-Member
Non MLS Member
Source: Chesapeake Bay & Rivers AOR,MLS#: 2303703Originating MLS: Chesapeake Bay Area MLS
Facts & features
Interior
Bedrooms & bathrooms
- Bedrooms: 3
- Bathrooms: 2
- Full bathrooms: 2
Primary bedroom
- Level: First
- Dimensions: 14.5 x 22.4
Bedroom 2
- Level: First
- Dimensions: 14.7 x 10.4
Bedroom 3
- Level: First
- Dimensions: 13.8 x 10.4
Family room
- Level: First
- Dimensions: 17.0 x 19.5
Great room
- Level: First
- Dimensions: 19.6 x 13.2
Kitchen
- Level: First
- Dimensions: 13.10 x 14.9
Laundry
- Level: First
- Dimensions: 10.5 x 6.3
Living room
- Level: First
- Dimensions: 19.6 x 11.7
Heating
- Electric, Heat Pump, Other, Zoned
Cooling
- Central Air
Appliances
- Included: Dryer, Dishwasher, Electric Cooking, Electric Water Heater, Refrigerator, Range Hood, Washer
- Laundry: Washer Hookup, Dryer Hookup
Features
- Bedroom on Main Level, Ceiling Fan(s), Dining Area, Double Vanity, Eat-in Kitchen, French Door(s)/Atrium Door(s), Granite Counters, Garden Tub/Roman Tub, Jetted Tub, Bath in Primary Bedroom, Main Level Primary
- Flooring: Partially Carpeted, Tile, Wood
- Doors: French Doors, Sliding Doors
- Basement: Crawl Space
- Attic: Access Only
- Number of fireplaces: 1
- Fireplace features: Gas
Interior area
- Total interior livable area: 2,080 sqft
- Finished area above ground: 2,080
Property
Parking
- Parking features: Driveway, Unpaved
- Has uncovered spaces: Yes
Features
- Levels: One
- Stories: 1
- Patio & porch: Front Porch, Porch
- Exterior features: Porch, Unpaved Driveway
- Pool features: None
- Has spa: Yes
- Fencing: None
Lot
- Size: 5 Acres
Details
- Parcel number: 2971A
- Zoning description: LDR
- Horses can be raised: Yes
- Horse amenities: Horses Allowed
Construction
Type & style
- Home type: SingleFamily
- Architectural style: Manufactured Home,Other,Ranch
- Property subtype: Manufactured Home, Single Family Residence
Materials
- Drywall, Frame, Mixed, Vinyl Siding
- Roof: Asphalt
Condition
- Resale
- New construction: No
- Year built: 2008
Utilities & green energy
- Sewer: Septic Tank
- Water: Community/Coop, Shared Well
Community & neighborhood
Security
- Security features: Smoke Detector(s)
Location
- Region: Topping
- Subdivision: Topping
Other
Other facts
- Ownership: Individuals
- Ownership type: Sole Proprietor
Price history
| Date | Event | Price |
|---|---|---|
| 5/18/2023 | Sold | $315,000-4.5%$151/sqft |
Source: Chesapeake Bay & Rivers AOR #2303703 Report a problem | ||
| 4/21/2023 | Contingent | $330,000$159/sqft |
Source: | ||
| 4/4/2023 | Pending sale | $330,000$159/sqft |
Source: Chesapeake Bay & Rivers AOR #2303703 Report a problem | ||
| 2/17/2023 | Listed for sale | $330,000$159/sqft |
Source: | ||
Public tax history
| Year | Property taxes | Tax assessment |
|---|---|---|
| 2024 | $1,230 +194.9% | $201,700 +194.9% |
| 2023 | $417 | $68,400 |
| 2022 | $417 -15.5% | $68,400 -14.1% |
Find assessor info on the county website
Neighborhood: 23169
Nearby schools
GreatSchools rating
- 5/10Middlesex Elementary SchoolGrades: PK-5Distance: 1.7 mi
- 7/10St. Clare Walker Middle SchoolGrades: 6-8Distance: 1.4 mi
- 9/10Middlesex High SchoolGrades: 9-12Distance: 6.8 mi
Schools provided by the listing agent
- Elementary: Middlesex
- Middle: Saint Clare Walker
- High: Middlesex
Source: Chesapeake Bay & Rivers AOR. This data may not be complete. We recommend contacting the local school district to confirm school assignments for this home.
Get pre-qualified for a loan
At Zillow Home Loans, we can pre-qualify you in as little as 5 minutes with no impact to your credit score.An equal housing lender. NMLS #10287.
