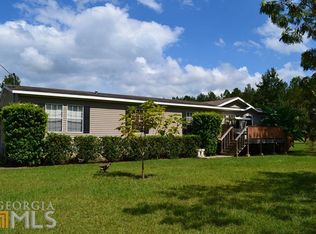Well Maintained home in the country! The Kitchen to the home has all appliances remaining. Great fireplace is located in the Family Room. Enjoy the great side porch for grilling and relaxing or the back deck on the home. There is a carport and outbuilding for storage. Large poured slab that could be for utility building or build a shop. Located within minutes of Southwest Laurens Elementary.
This property is off market, which means it's not currently listed for sale or rent on Zillow. This may be different from what's available on other websites or public sources.
