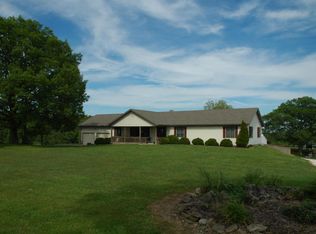Secluded Country Home with Great View at end of paved road on 16.14 acres- Adjoined on 2 sides by National Forest. 3 BR, 2 Full BA, 2 living areas, 2 kitchens, 1 car garage attached with 30' x 34' detached garage/shop. Great Room with wood burning fireplace (currently has a gas insert). Kitchen with stove top island has countryside view with walk out access to 10' x 28' covered deck. Lower level has great use of space for family gatherings or additional living quarters with non-conforming bedroom and walks out to 10' x 28' covered patio. Ideal for cattle or horses. Near recreational area for 4-wheeling, motorcycling, horseback riding and hiking. Easy access to Sparta, Ozark, Springfield or Forsyth. Chadwick School District.
This property is off market, which means it's not currently listed for sale or rent on Zillow. This may be different from what's available on other websites or public sources.
