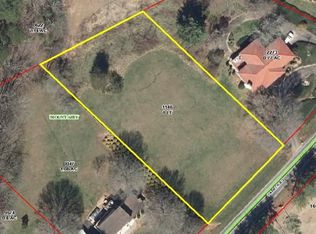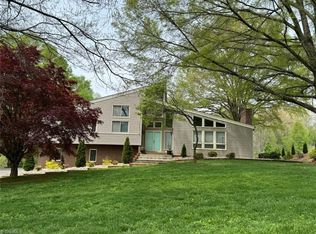Sold for $605,000
$605,000
1256 Greenhill Rd, Mount Airy, NC 27030
5beds
5,876sqft
Stick/Site Built, Residential, Single Family Residence
Built in 1989
3.48 Acres Lot
$663,300 Zestimate®
$--/sqft
$4,578 Estimated rent
Home value
$663,300
$610,000 - $723,000
$4,578/mo
Zestimate® history
Loading...
Owner options
Explore your selling options
What's special
Lovely large 5/6 bedrooms & 5 Full baths. This PRISTINE and spacious 5800+ sqft. home in an idyllic setting on 3.48 acres across from golf course. This house has it all... Two primary bedrooms on main floor, as well as a vaulted great room & screened porch, laundry, den w/gas logs & office. Plenty of room for family and working from home. Extensive storage throughout. The daylight basement w/2 gas log fireplaces, has an abundance of recreational spaces, exercise area, a multi purpose room, a full bath & a large heated workshop w/separate entrance. Potential for basement in-law suite or Airbnb with kitchenette and private outdoor access. 2 garage/ and oversized carport, floored attic space and an RV hookup. A portion of the back yard is fenced and the remaining acreage is beautifully manicured with a meandering creek. Sit on the front porch overlooking the golf course, or the lovely screened porch with a beautiful view of the acreage. This house is not to be missed! $624,900.
Zillow last checked: 8 hours ago
Listing updated: April 11, 2024 at 08:33am
Listed by:
Rhonda Crossingham 336-687-0944,
Coldwell Banker Advantage
Bought with:
Mary Reese, 274310
Carolina Triad Choice Realty
Source: Triad MLS,MLS#: 1070723 Originating MLS: Winston-Salem
Originating MLS: Winston-Salem
Facts & features
Interior
Bedrooms & bathrooms
- Bedrooms: 5
- Bathrooms: 5
- Full bathrooms: 5
- Main level bathrooms: 3
Primary bedroom
- Level: Main
- Dimensions: 19.5 x 16.92
Bedroom 2
- Level: Main
- Dimensions: 17.5 x 11.5
Bedroom 3
- Level: Second
- Dimensions: 11.42 x 12.42
Bedroom 4
- Level: Second
- Dimensions: 9.83 x 12.33
Bedroom 5
- Level: Second
- Dimensions: 19.67 x 22.33
Bonus room
- Level: Second
- Dimensions: 17.92 x 12.5
Den
- Level: Main
- Dimensions: 23.67 x 12.75
Dining room
- Level: Main
- Dimensions: 10.42 x 12.75
Game room
- Level: Basement
- Dimensions: 22.5 x 18.08
Great room
- Level: Main
- Dimensions: 21.75 x 22.08
Kitchen
- Level: Main
- Dimensions: 16.08 x 12.75
Laundry
- Level: Main
- Dimensions: 6 x 5.33
Office
- Level: Main
- Dimensions: 12.33 x 11.5
Other
- Level: Basement
- Dimensions: 26.67 x 15.58
Recreation room
- Level: Basement
- Dimensions: 31.17 x 19.33
Study
- Level: Basement
- Dimensions: 13 x 11.5
Workshop
- Level: Basement
- Dimensions: 20.75 x 20.92
Heating
- Fireplace(s), Heat Pump, Multiple Systems, See Remarks, Electric, Propane
Cooling
- Central Air, Multi Units, Other
Appliances
- Included: Electric Water Heater, Tankless Water Heater
- Laundry: Main Level
Features
- Great Room, Built-in Features, Ceiling Fan(s), Dead Bolt(s), Kitchen Island, Solid Surface Counter, Vaulted Ceiling(s), Wet Bar
- Flooring: Carpet, Tile, Wood
- Basement: Finished, Basement
- Attic: Storage,Pull Down Stairs
- Number of fireplaces: 3
- Fireplace features: Blower Fan, Gas Log, Basement, Den
Interior area
- Total structure area: 5,876
- Total interior livable area: 5,876 sqft
- Finished area above ground: 4,051
- Finished area below ground: 1,825
Property
Parking
- Total spaces: 3
- Parking features: Carport, Garage, Circular Driveway, Garage Door Opener, Attached Carport, Attached
- Attached garage spaces: 3
- Has carport: Yes
- Has uncovered spaces: Yes
Features
- Levels: Two
- Stories: 2
- Patio & porch: Porch
- Pool features: None
- Fencing: Fenced,Partial
- Has view: Yes
- Waterfront features: Creek
Lot
- Size: 3.48 Acres
- Dimensions: 294 x 396 x 245 x 126 x 147 x 160 x 125 x 206
- Features: See Remarks, Views
Details
- Additional structures: Storage
- Parcel number: 502218306062
- Zoning: SFR
- Special conditions: Owner Sale
Construction
Type & style
- Home type: SingleFamily
- Architectural style: Traditional
- Property subtype: Stick/Site Built, Residential, Single Family Residence
Materials
- Brick, Vinyl Siding
Condition
- Year built: 1989
Utilities & green energy
- Sewer: Public Sewer
- Water: Public
Community & neighborhood
Location
- Region: Mount Airy
- Subdivision: Cross Creek
Other
Other facts
- Listing agreement: Exclusive Right To Sell
- Listing terms: Cash,Conventional,VA Loan
Price history
| Date | Event | Price |
|---|---|---|
| 5/1/2023 | Sold | $605,000-3.2% |
Source: | ||
| 4/6/2023 | Pending sale | $624,900 |
Source: | ||
| 3/22/2023 | Price change | $624,900-3.8% |
Source: | ||
| 2/1/2023 | Price change | $649,900-7.1% |
Source: | ||
| 11/3/2022 | Price change | $699,900-6.7% |
Source: | ||
Public tax history
| Year | Property taxes | Tax assessment |
|---|---|---|
| 2025 | $3,800 -4.3% | $616,870 +3.6% |
| 2024 | $3,969 +37.1% | $595,660 |
| 2023 | $2,895 | $595,660 +37.8% |
Find assessor info on the county website
Neighborhood: 27030
Nearby schools
GreatSchools rating
- 3/10Jones ElementaryGrades: 3-5Distance: 2.1 mi
- 9/10Mount Airy MiddleGrades: 6-8Distance: 3.5 mi
- 6/10Mount Airy HighGrades: 9-12Distance: 2 mi
Schools provided by the listing agent
- Elementary: Tharrington/Jones
- Middle: Mt Airy
- High: Mt Airy
Source: Triad MLS. This data may not be complete. We recommend contacting the local school district to confirm school assignments for this home.

Get pre-qualified for a loan
At Zillow Home Loans, we can pre-qualify you in as little as 5 minutes with no impact to your credit score.An equal housing lender. NMLS #10287.

