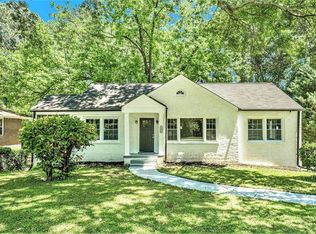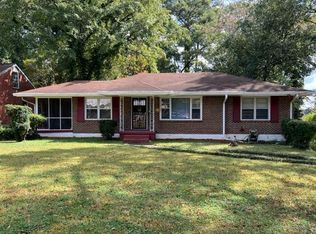Closed
$420,000
1256 Fayetteville Rd, Atlanta, GA 30316
4beds
2,392sqft
Single Family Residence
Built in 1951
0.4 Acres Lot
$412,700 Zestimate®
$176/sqft
$4,351 Estimated rent
Home value
$412,700
$376,000 - $450,000
$4,351/mo
Zestimate® history
Loading...
Owner options
Explore your selling options
What's special
Elegant Bungalow style home, fully Renovated. Conveniently located in East Atlanta, close to freeways and all the area amenities such as shopping, schools, and restaurants. Tastefully designed to meet modern buyer requirements. In this house, you have it all: living, dining, modern kitchen with pantry, 4 spacious bedrooms with enough space, 3 full bathrooms. The basement is finished. This home is as good as new with stainless steel appliances, all plumbing, electrical, interior and exterior light fixtures throughout the house, windows, interior and exterior painting, new all doors, new cabinets, and granite counter in the main level and basement, new roof, new bathrooms with ceramic toilets, tubs, showers with glass door vanity and mirrors, polished hardwood floors upstairs in the main level and carpet in basement, new baseboard, new sheets of plaster on the basement ceiling, landscaping and paint on exterior and interior concrete floors. A good-sized backyard offers a new screen porch, ideal for entertaining your friends and family. This one is the perfect opportunity to make this property yours. Don't miss the opportunity to take a look at this beautiful home.
Zillow last checked: 8 hours ago
Listing updated: May 02, 2025 at 11:48am
Listed by:
Lilibeth Moron 470-674-9546,
Keller Williams Chattahoochee
Bought with:
Non Mls Salesperson, 415533
Non-Mls Company
Source: GAMLS,MLS#: 10443490
Facts & features
Interior
Bedrooms & bathrooms
- Bedrooms: 4
- Bathrooms: 3
- Full bathrooms: 3
- Main level bathrooms: 2
- Main level bedrooms: 3
Kitchen
- Features: Solid Surface Counters, Pantry
Heating
- Natural Gas
Cooling
- Central Air, Ceiling Fan(s)
Appliances
- Included: Dishwasher, Disposal, Refrigerator, Oven/Range (Combo)
- Laundry: In Basement
Features
- High Ceilings
- Flooring: Hardwood, Laminate, Carpet
- Basement: Finished,Full,Interior Entry,Exterior Entry
- Has fireplace: No
- Common walls with other units/homes: No Common Walls
Interior area
- Total structure area: 2,392
- Total interior livable area: 2,392 sqft
- Finished area above ground: 1,196
- Finished area below ground: 1,196
Property
Parking
- Total spaces: 1
- Parking features: Attached, Carport
- Has garage: Yes
- Has carport: Yes
Features
- Levels: Two
- Stories: 2
- Patio & porch: Patio
- Exterior features: Garden
Lot
- Size: 0.40 Acres
- Features: Other
Details
- Additional structures: Garage(s)
- Parcel number: 1514209033
- Special conditions: Agent/Seller Relationship
Construction
Type & style
- Home type: SingleFamily
- Architectural style: Bungalow/Cottage
- Property subtype: Single Family Residence
Materials
- Brick
- Foundation: Slab
- Roof: Other
Condition
- Updated/Remodeled
- New construction: No
- Year built: 1951
Utilities & green energy
- Electric: 220 Volts
- Sewer: Public Sewer
- Water: Public
- Utilities for property: Cable Available, Electricity Available, Natural Gas Available, Water Available
Community & neighborhood
Security
- Security features: Smoke Detector(s)
Community
- Community features: Sidewalks, Walk To Schools, Playground
Location
- Region: Atlanta
- Subdivision: Bouldercrest Inc Prop
Other
Other facts
- Listing agreement: Exclusive Right To Sell
Price history
| Date | Event | Price |
|---|---|---|
| 10/2/2025 | Listing removed | $1,950$1/sqft |
Source: Zillow Rentals Report a problem | ||
| 8/30/2025 | Price change | $1,950-7.1%$1/sqft |
Source: Zillow Rentals Report a problem | ||
| 7/6/2025 | Price change | $2,100-8.7%$1/sqft |
Source: Zillow Rentals Report a problem | ||
| 5/17/2025 | Price change | $2,300-8%$1/sqft |
Source: Zillow Rentals Report a problem | ||
| 5/2/2025 | Sold | $420,000-3.4%$176/sqft |
Source: | ||
Public tax history
| Year | Property taxes | Tax assessment |
|---|---|---|
| 2025 | $7,035 +30.9% | $146,120 +30.5% |
| 2024 | $5,375 +260.7% | $112,000 -22.1% |
| 2023 | $1,490 -4% | $143,760 +11.6% |
Find assessor info on the county website
Neighborhood: East Atlanta
Nearby schools
GreatSchools rating
- 7/10Burgess-Peterson Elementary SchoolGrades: PK-5Distance: 1.4 mi
- 5/10King Middle SchoolGrades: 6-8Distance: 3.2 mi
- 6/10Maynard H. Jackson- Jr. High SchoolGrades: 9-12Distance: 2.3 mi
Schools provided by the listing agent
- Elementary: Burgess-Peterson
- Middle: King
- High: MH Jackson Jr
Source: GAMLS. This data may not be complete. We recommend contacting the local school district to confirm school assignments for this home.
Get a cash offer in 3 minutes
Find out how much your home could sell for in as little as 3 minutes with a no-obligation cash offer.
Estimated market value$412,700
Get a cash offer in 3 minutes
Find out how much your home could sell for in as little as 3 minutes with a no-obligation cash offer.
Estimated market value
$412,700

