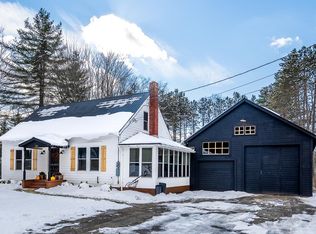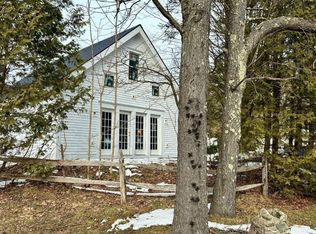Close to skiing, golf, the hospital and all that Vermont has to offer. This move-in ready 4 bedroom cape is set back from the road and surrounded by trees, providing plenty of privacy. Open floor plan downstairs plus a bedroom and a full bathroom. The addition provides a separate living room and mudroom both with radiant heat. 3 bedrooms and a bathroom upstairs, the master has a huge walk-in closet. The 2 car garage, full basement, and barn will give you all the space you need for storage and projects.
This property is off market, which means it's not currently listed for sale or rent on Zillow. This may be different from what's available on other websites or public sources.


