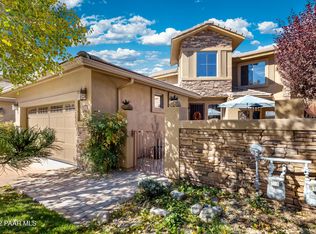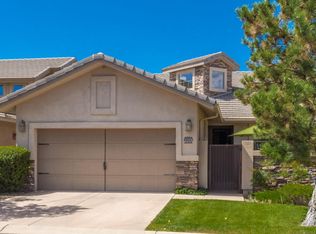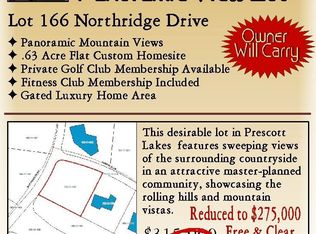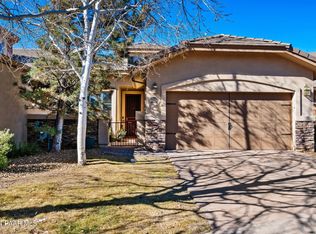Gorgeous & Spacious town home in the gated community of Prescott Lakes. This is the perfect entertaining home with an open and spacious floor plan. Can be a wonderful 2nd home for that lock and leave ability, no worries about your exterior maintenance. Additional storage in garage, golf cart parking and a beautiful master suite on the lower level with many upgrades throughout the home. The 2nd level features 2 additional bedrooms and a large full bath, perfect for guests and visits from family. Owner has enhanced home with many upgrades including new lighting and engineered wood flooring in master and upstairs. Clever screens in porch allow for views outside but limits ability to see inside. Professional landscaping with roses and flower beds & newly built in desk in guest room.
This property is off market, which means it's not currently listed for sale or rent on Zillow. This may be different from what's available on other websites or public sources.



