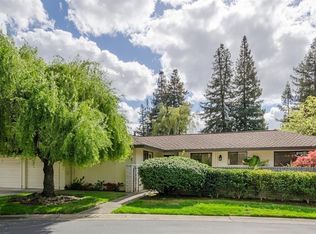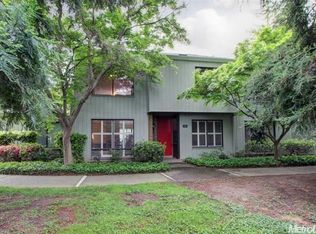Closed
$690,000
1256 Commons Dr, Sacramento, CA 95825
3beds
1,954sqft
Single Family Residence
Built in 1975
3,484.8 Square Feet Lot
$654,000 Zestimate®
$353/sqft
$3,085 Estimated rent
Home value
$654,000
$621,000 - $687,000
$3,085/mo
Zestimate® history
Loading...
Owner options
Explore your selling options
What's special
Welcome to the sought-after St. Charles community! This beautiful single level unit boasts a prime cul-de-sac location offering privacy and tranquility. As you enter you'll be greeted by the warm and inviting hardwood flooring that flows from the entryway to the formal dining and living room areas. The living room boasts a tray ceiling with can lighting and a gas fireplace. From here you can step outside onto a spacious Trex deck. The primary bedroom is spacious while the second bedroom boasts a built-in Queen-size Murphy bed and cabinets. You'll also find a third bedroom or office. Recently updated HVAC system, water heater, refrigerator and washer & dryer and many more outstanding features.
Zillow last checked: 8 hours ago
Listing updated: May 23, 2023 at 09:24am
Listed by:
Barbara Frago DRE #00580837 916-425-3637,
Windermere Signature Properties Sierra Oaks
Bought with:
The ELF Group Real Estate Services
Source: MetroList Services of CA,MLS#: 223030485Originating MLS: MetroList Services, Inc.
Facts & features
Interior
Bedrooms & bathrooms
- Bedrooms: 3
- Bathrooms: 3
- Full bathrooms: 2
- Partial bathrooms: 1
Primary bedroom
- Features: Closet
Primary bathroom
- Features: Shower Stall(s)
Dining room
- Features: Formal Room, Space in Kitchen
Kitchen
- Features: Breakfast Area, Kitchen Island
Heating
- Central, Fireplace(s), Gas
Cooling
- Central Air
Appliances
- Included: Built-In Electric Range, Free-Standing Refrigerator, Dishwasher, Disposal, Dryer, Washer
- Laundry: Inside
Features
- Flooring: Carpet, Wood
- Number of fireplaces: 1
- Fireplace features: Living Room, Gas
Interior area
- Total interior livable area: 1,954 sqft
Property
Parking
- Total spaces: 2
- Parking features: Attached, Garage Door Opener, Guest, Shared Driveway
- Attached garage spaces: 2
- Has uncovered spaces: Yes
Features
- Stories: 1
- Has private pool: Yes
- Pool features: Community, Gunite, Lap
- Fencing: Back Yard,Front Yard
Lot
- Size: 3,484 sqft
- Features: Greenbelt, Low Maintenance
Details
- Parcel number: 29502500070000
- Zoning description: R-1A-R
- Special conditions: Standard
Construction
Type & style
- Home type: SingleFamily
- Property subtype: Single Family Residence
- Attached to another structure: Yes
Materials
- Frame, Wood, Wood Siding
- Foundation: Raised
- Roof: Composition
Condition
- Year built: 1975
Details
- Builder name: Kimmel/Brown
Utilities & green energy
- Sewer: In & Connected
- Water: Public
- Utilities for property: Electric, Natural Gas Connected
Community & neighborhood
Location
- Region: Sacramento
HOA & financial
HOA
- Has HOA: Yes
- HOA fee: $550 monthly
- Amenities included: Pool, Clubhouse, Recreation Room, Recreation Facilities, Fitness Center, Greenbelt, Gym
- Services included: Security, Pool
Price history
| Date | Event | Price |
|---|---|---|
| 2/15/2024 | Sold | $690,000+5.7%$353/sqft |
Source: Public Record | ||
| 5/19/2023 | Sold | $652,500-3.3%$334/sqft |
Source: MetroList Services of CA #223030485 | ||
| 5/2/2023 | Pending sale | $675,000$345/sqft |
Source: MetroList Services of CA #223030485 | ||
| 4/25/2023 | Price change | $675,000-3.4%$345/sqft |
Source: MetroList Services of CA #223030485 | ||
| 4/20/2023 | Listed for sale | $699,000+141%$358/sqft |
Source: MetroList Services of CA #223030485 | ||
Public tax history
| Year | Property taxes | Tax assessment |
|---|---|---|
| 2025 | -- | $703,800 +42% |
| 2024 | $8,564 +7.3% | $495,566 -13.8% |
| 2023 | $7,979 +276.3% | $575,000 +260.8% |
Find assessor info on the county website
Neighborhood: Campus Commons
Nearby schools
GreatSchools rating
- 3/10Sierra Oaks K-8Grades: K-8Distance: 1 mi
- 2/10Encina Preparatory High SchoolGrades: 9-12Distance: 1.9 mi
Get a cash offer in 3 minutes
Find out how much your home could sell for in as little as 3 minutes with a no-obligation cash offer.
Estimated market value
$654,000
Get a cash offer in 3 minutes
Find out how much your home could sell for in as little as 3 minutes with a no-obligation cash offer.
Estimated market value
$654,000

