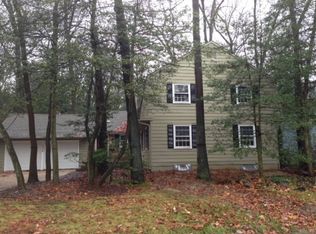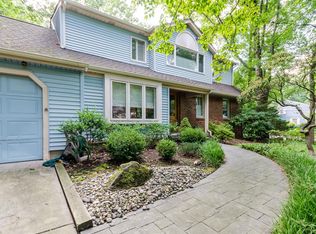This home is a rare find in Barclay Forest Section. It is a one of a kind expanded Bradford with many upgrades thru out. Like "new construction" when entering this spectacular home you see all the new and refurbished hardwood floors thru out. Living room with its box bay window; Dining Room, Family room and Kitchen has new baseboard, crown molding and dining room has wains coating. Kitchen is appointed with custom cabinets; subway back splash, upgraded Samsung appliances; recessed lighting and a back wall of windows that allows so much light in and looks out on the enchanting backyard. Family room has hardwood floor with a brick fireplace, recessed lights and hardwood flooring that extends into the powder room. The exceptionally large laundry room can be used as a mud room and has a new exterior door to the back yard. Five bedrooms and 3 ~ baths on the second floor with a master suite and sitting area that has a cathedral ceiling with extra insulation and 13 Pella casement windows; separate his and hers closets with build-ins; separate heat and a/c; overly spacious master bathroom with ceramic shower and a custom master bath vanity with curved vanity and a granite top and pocket door. As you go down the hall to the other 4 bedrooms; you have a hall bath with double vanity with and the fourth bedroom has its own separate bath included with custom vanity and granite top and ceramic shower. This bedroom can be used as a prince/ princess /in law suite, All hardwood on second floors have been refinished. Closets galore. Basement is finished with recessed lighting a brick fireplace and a brick bar for entertaining. Just install your wall TV. Basement also has fresh Sheetrock; painting and new carpeting. As you walk out of the family room onto the rear deck your yard is a one of a kind in Barclay. It has a well landscaped area and a natural area that affords you privacy. What a great space for outside entertaining, You can walk the red brick walk way to the front of the home which has been professionally landscaped. You also have new windows and a new roof and a freshly painted 2 car garage. This home is ready for you. Just move right in....
This property is off market, which means it's not currently listed for sale or rent on Zillow. This may be different from what's available on other websites or public sources.


