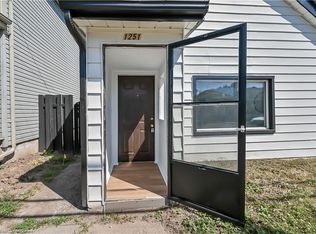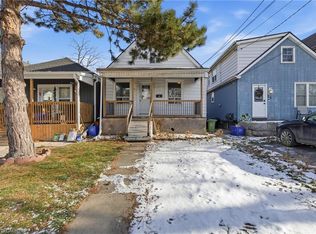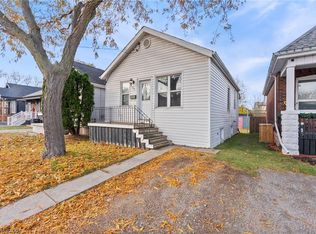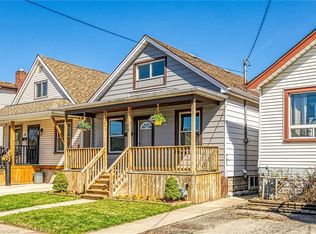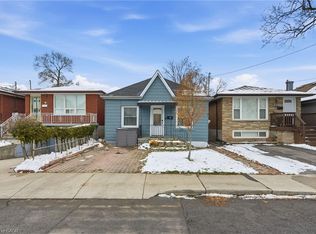1256 Cannon St E, Hamilton, ON L8H 1V3
What's special
- 61 days |
- 55 |
- 1 |
Zillow last checked: 8 hours ago
Listing updated: October 15, 2025 at 12:04pm
Lynn Fee, Salesperson,
RE/MAX Escarpment Realty Inc.
Facts & features
Interior
Bedrooms & bathrooms
- Bedrooms: 3
- Bathrooms: 1
- Full bathrooms: 1
- Main level bathrooms: 1
- Main level bedrooms: 2
Other
- Level: Main
Bedroom
- Level: Main
Bedroom
- Level: Basement
Bathroom
- Features: 4-Piece
- Level: Main
Eat in kitchen
- Features: Walkout to Balcony/Deck
- Level: Main
Laundry
- Level: Basement
Living room
- Level: Main
Storage
- Level: Basement
Storage
- Level: Basement
Heating
- Forced Air, Natural Gas
Cooling
- Central Air
Appliances
- Included: Water Heater, Dryer, Washer
- Laundry: In Basement
Features
- Basement: Full,Partially Finished
- Has fireplace: No
Interior area
- Total structure area: 808
- Total interior livable area: 686 sqft
- Finished area above ground: 686
- Finished area below ground: 122
Property
Parking
- Total spaces: 1
- Parking features: Asphalt, Mutual/Shared, Private Drive Single Wide
- Uncovered spaces: 1
Features
- Patio & porch: Deck
- Frontage type: South
- Frontage length: 25.00
Lot
- Size: 2,500 Square Feet
- Dimensions: 25 x 100
- Features: Urban, Rectangular, High Traffic Area, Highway Access, Hospital, Library, Park, Place of Worship, Playground Nearby, Rec./Community Centre, Schools, Shopping Nearby
Details
- Additional structures: Shed(s)
- Parcel number: 172460144
- Zoning: D
Construction
Type & style
- Home type: SingleFamily
- Architectural style: Bungalow
- Property subtype: Single Family Residence, Residential
Materials
- Aluminum Siding, Brick, Block
- Foundation: Concrete Block
- Roof: Asphalt Shing
Condition
- 51-99 Years
- New construction: No
- Year built: 1928
Utilities & green energy
- Sewer: Sewer (Municipal)
- Water: Municipal
- Utilities for property: Cable Available, Cell Service, Electricity Connected, Garbage/Sanitary Collection, High Speed Internet Avail, Natural Gas Connected, Recycling Pickup, Street Lights, Phone Available
Community & HOA
Location
- Region: Hamilton
Financial & listing details
- Price per square foot: C$567/sqft
- Annual tax amount: C$2,179
- Date on market: 10/10/2025
- Inclusions: Dryer, Washer
- Electric utility on property: Yes
(905) 545-1188
By pressing Contact Agent, you agree that the real estate professional identified above may call/text you about your search, which may involve use of automated means and pre-recorded/artificial voices. You don't need to consent as a condition of buying any property, goods, or services. Message/data rates may apply. You also agree to our Terms of Use. Zillow does not endorse any real estate professionals. We may share information about your recent and future site activity with your agent to help them understand what you're looking for in a home.
Price history
Price history
| Date | Event | Price |
|---|---|---|
| 10/10/2025 | Price change | C$389,000-2.7%C$567/sqft |
Source: ITSO #40778357 Report a problem | ||
| 12/13/2024 | Listed for sale | C$399,900C$583/sqft |
Source: | ||
Public tax history
Public tax history
Tax history is unavailable.Climate risks
Neighborhood: Crown Point
Nearby schools
GreatSchools rating
No schools nearby
We couldn't find any schools near this home.
- Loading
