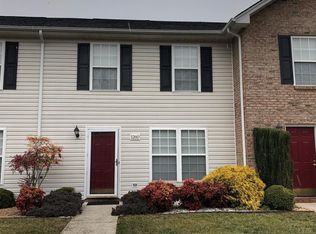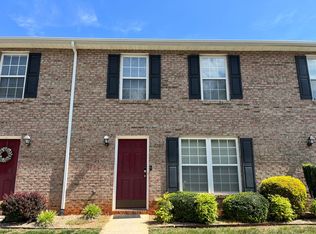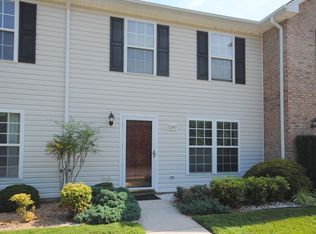Sold for $205,000 on 06/23/25
$205,000
1256 Blue Ridge View Cir, Forest, VA 24551
2beds
1,200sqft
Townhouse
Built in 2006
1,742.4 Square Feet Lot
$208,200 Zestimate®
$171/sqft
$1,221 Estimated rent
Home value
$208,200
$171,000 - $254,000
$1,221/mo
Zestimate® history
Loading...
Owner options
Explore your selling options
What's special
Move-in ready 2BR, 1.5BA townhome in Forest's desirable Ashwood community- at the intersection of Perrowville Rd & 221. Just minutes from local shopping, dining, and grocery stores! Enjoy privacy and convenience in this low-maintenance home featuring a bright living area, eat-in kitchen, and private back patio. Lots of storage throughout including a 40 sq ft storage shed. Upstairs you'll find two spacious bedrooms and a full bath features double sinks with separate tub & water closet. The community offers a dog park, large green space and peaceful setting just outside the city. Perfect for first-time buyers or investors. Priced under $215K-schedule your showing today!
Zillow last checked: 9 hours ago
Listing updated: June 27, 2025 at 05:51am
Listed by:
Betsy A Ferguson 434-941-8699 betsy@lynchburgsfinest.com,
Lynchburg's Finest Team LLC
Bought with:
Larry Comerford, 0225237154
BHHS Dawson Ford Garbee-Forest
Source: LMLS,MLS#: 358822 Originating MLS: Lynchburg Board of Realtors
Originating MLS: Lynchburg Board of Realtors
Facts & features
Interior
Bedrooms & bathrooms
- Bedrooms: 2
- Bathrooms: 2
- Full bathrooms: 1
- 1/2 bathrooms: 1
Primary bedroom
- Level: Second
- Area: 204
- Dimensions: 17 x 12
Bedroom
- Dimensions: 0 x 0
Bedroom 2
- Level: Second
- Area: 192
- Dimensions: 16 x 12
Bedroom 3
- Area: 0
- Dimensions: 0 x 0
Bedroom 4
- Area: 0
- Dimensions: 0 x 0
Bedroom 5
- Area: 0
- Dimensions: 0 x 0
Dining room
- Area: 0
- Dimensions: 0 x 0
Family room
- Area: 0
- Dimensions: 0 x 0
Great room
- Area: 0
- Dimensions: 0 x 0
Kitchen
- Level: First
- Area: 132
- Dimensions: 12 x 11
Living room
- Level: First
- Area: 224
- Dimensions: 16 x 14
Office
- Area: 0
- Dimensions: 0 x 0
Heating
- Heat Pump
Cooling
- Heat Pump
Appliances
- Included: Dishwasher, Microwave, Electric Range, Refrigerator, Electric Water Heater
- Laundry: Dryer Hookup, Separate Laundry Rm., Washer Hookup
Features
- Ceiling Fan(s), Drywall, High Speed Internet
- Flooring: Carpet, Ceramic Tile
- Basement: Slab
- Attic: Access
Interior area
- Total structure area: 1,200
- Total interior livable area: 1,200 sqft
- Finished area above ground: 1,200
- Finished area below ground: 0
Property
Parking
- Parking features: Off Street
- Has garage: Yes
Features
- Levels: Two
- Patio & porch: Patio
- Has view: Yes
- View description: Mountain(s)
Lot
- Size: 1,742 sqft
- Features: Landscaped, Undergrnd Utilities
Details
- Parcel number: 90506147
Construction
Type & style
- Home type: Townhouse
- Property subtype: Townhouse
Materials
- Vinyl Siding
- Roof: Shingle
Condition
- Year built: 2006
Utilities & green energy
- Sewer: County
- Water: County
- Utilities for property: Cable Available, Cable Connections
Community & neighborhood
Security
- Security features: Smoke Detector(s)
Location
- Region: Forest
- Subdivision: Ashwood Townhomes
HOA & financial
HOA
- Has HOA: Yes
- HOA fee: $120 monthly
Price history
| Date | Event | Price |
|---|---|---|
| 6/23/2025 | Sold | $205,000-4.6%$171/sqft |
Source: | ||
| 5/20/2025 | Contingent | $214,900$179/sqft |
Source: My State MLS #11480887 | ||
| 5/17/2025 | Pending sale | $214,900$179/sqft |
Source: | ||
| 4/24/2025 | Listed for sale | $214,900+69.1%$179/sqft |
Source: | ||
| 5/1/2008 | Sold | $127,100$106/sqft |
Source: | ||
Public tax history
| Year | Property taxes | Tax assessment |
|---|---|---|
| 2025 | -- | $161,200 |
| 2024 | $661 | $161,200 |
| 2023 | -- | $161,200 +37.2% |
Find assessor info on the county website
Neighborhood: 24551
Nearby schools
GreatSchools rating
- 8/10Thomas Jefferson Elementary SchoolGrades: PK-5Distance: 1.2 mi
- 8/10Forest Middle SchoolGrades: 6-8Distance: 0.3 mi
- 5/10Jefferson Forest High SchoolGrades: 9-12Distance: 0.6 mi

Get pre-qualified for a loan
At Zillow Home Loans, we can pre-qualify you in as little as 5 minutes with no impact to your credit score.An equal housing lender. NMLS #10287.
Sell for more on Zillow
Get a free Zillow Showcase℠ listing and you could sell for .
$208,200
2% more+ $4,164
With Zillow Showcase(estimated)
$212,364


