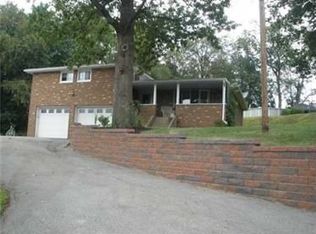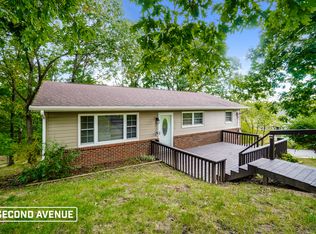Sold for $237,500
$237,500
1256 Blaine Rd, Monaca, PA 15061
3beds
--sqft
Single Family Residence
Built in 1962
0.42 Acres Lot
$261,600 Zestimate®
$--/sqft
$1,530 Estimated rent
Home value
$261,600
$249,000 - $277,000
$1,530/mo
Zestimate® history
Loading...
Owner options
Explore your selling options
What's special
Beautifully maintained three bedroom brick ranch on a quite street in the heart of Monaca Heights. Large kitchen with plenty of cabinets and a breakfast bar that is perfect for your morning coffee. SPACIOUS rooms, original hardwood flooring, living room with wood burning stone fireplace and a dining area which is a great set-up for entertaining. Large master bedroom and two additional nice sized bedrooms with cedar lined closets and ceiling fans in each bedroom. Lower level family room, 1/2 bath, work shop and plenty of storage, (upright freezer stays) Nice curb appeal, covered front porch, nicely paved driveway, flat back yard and large double car garage. ROOF, HVAC and WINDOWS are all well maintained. Clean as a pin, just move in! HSA home warranty included!
Zillow last checked: 8 hours ago
Listing updated: May 19, 2023 at 09:31am
Listed by:
Melissa Gulla 724-933-6300,
RE/MAX SELECT REALTY
Bought with:
Melissa Gulla
RE/MAX SELECT REALTY
Source: WPMLS,MLS#: 1596407 Originating MLS: West Penn Multi-List
Originating MLS: West Penn Multi-List
Facts & features
Interior
Bedrooms & bathrooms
- Bedrooms: 3
- Bathrooms: 2
- Full bathrooms: 1
- 1/2 bathrooms: 1
Primary bedroom
- Level: Main
- Dimensions: 13x14
Bedroom 2
- Level: Main
- Dimensions: 10x11
Bedroom 3
- Level: Main
- Dimensions: 10x13
Bonus room
- Level: Lower
- Dimensions: 12x15
Bonus room
- Level: Lower
- Dimensions: 12x13
Dining room
- Level: Main
- Dimensions: 9x9
Family room
- Level: Lower
- Dimensions: 14x19
Kitchen
- Level: Main
- Dimensions: 11x13
Laundry
- Level: Lower
- Dimensions: 13x18
Living room
- Level: Main
- Dimensions: 13x20
Heating
- Forced Air, Gas
Cooling
- Central Air
Appliances
- Included: Some Electric Appliances, Convection Oven, Cooktop, Dishwasher, Microwave, Refrigerator
Features
- Kitchen Island, Window Treatments
- Flooring: Hardwood, Vinyl
- Windows: Window Treatments
- Basement: Walk-Up Access
- Number of fireplaces: 1
- Fireplace features: Living Room, Wood Burning
Property
Parking
- Total spaces: 2
- Parking features: Detached, Garage, Garage Door Opener
- Has garage: Yes
Features
- Levels: One
- Stories: 1
Lot
- Size: 0.42 Acres
- Dimensions: +/-102 x 71 x 185 x 150
Details
- Parcel number: 380050301000
Construction
Type & style
- Home type: SingleFamily
- Architectural style: Ranch
- Property subtype: Single Family Residence
Materials
- Brick
- Roof: Asphalt
Condition
- Resale
- Year built: 1962
Details
- Warranty included: Yes
Utilities & green energy
- Sewer: Public Sewer
- Water: Public
Community & neighborhood
Location
- Region: Monaca
Price history
| Date | Event | Price |
|---|---|---|
| 5/18/2023 | Sold | $237,500-5% |
Source: | ||
| 4/26/2023 | Contingent | $249,900 |
Source: | ||
| 4/22/2023 | Listed for sale | $249,900 |
Source: | ||
| 4/8/2023 | Contingent | $249,900 |
Source: | ||
| 4/5/2023 | Price change | $249,900-5.7% |
Source: | ||
Public tax history
| Year | Property taxes | Tax assessment |
|---|---|---|
| 2024 | $3,439 +6% | $189,500 +615.1% |
| 2023 | $3,244 +2.3% | $26,500 |
| 2022 | $3,171 +2.3% | $26,500 |
Find assessor info on the county website
Neighborhood: 15061
Nearby schools
GreatSchools rating
- 6/10Todd Lane El SchoolGrades: 3-5Distance: 1.5 mi
- 5/10Central Valley Middle SchoolGrades: 6-8Distance: 0.5 mi
- 6/10Central Valley High SchoolGrades: 9-12Distance: 1.8 mi
Schools provided by the listing agent
- District: Central Valley
Source: WPMLS. This data may not be complete. We recommend contacting the local school district to confirm school assignments for this home.
Get pre-qualified for a loan
At Zillow Home Loans, we can pre-qualify you in as little as 5 minutes with no impact to your credit score.An equal housing lender. NMLS #10287.

