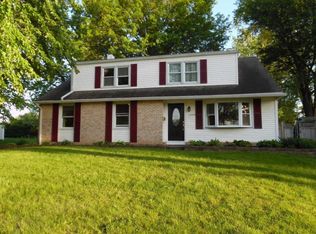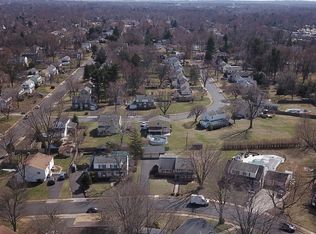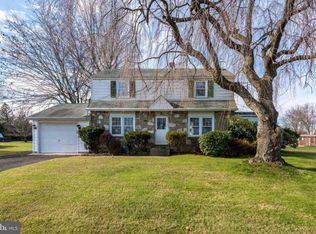Original owner has lovingly maintained this wonderful split level home with 5 spacious bedrooms, remodeled kitchen, lower level family room plus basement. This home sits on a premium lot with a sprawling back yard. The owners added an oversized attached 2 car garage (23 x 27) featuring new garage doors. Great for car enthusiast or landscaper. Additionally, there is a huge concrete parking pad suitable for several vehicles. The dimensional roof and vinyl siding enhance the curb appeal. Pella windows in the front of the house, Andersen windows in the back of the house. Great stone work on the front facade as well as the retaining wall. Stone fireplace in Living Room, hardwood floors under the carpeting. The floor plan of this home offers 3 bedrooms on the 2nd floor and 2 additional bedrooms on the 3rd level. A very spacious home in a great neighborhood.
This property is off market, which means it's not currently listed for sale or rent on Zillow. This may be different from what's available on other websites or public sources.


