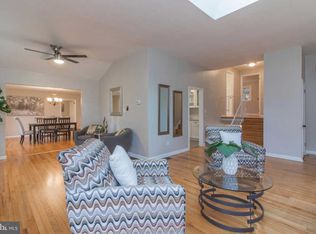Sold for $607,000 on 08/21/23
$607,000
1256 Audubon Rd, West Chester, PA 19382
4beds
2,246sqft
Single Family Residence
Built in 1962
1 Acres Lot
$696,500 Zestimate®
$270/sqft
$3,832 Estimated rent
Home value
$696,500
$662,000 - $738,000
$3,832/mo
Zestimate® history
Loading...
Owner options
Explore your selling options
What's special
We are happy to present this 4BR / 2.5BA Ranch in West Chester Bayard Rustin Schools. The breezeway in between the detached 2 car garage and the home welcomes you to this level 1 acre lot with a beautiful in-ground pool for these hot summer days. Enter through the side door in breezeway to the enormous eat in kitchen with an abundant amount of cabinet space. To the right when entering kitchen are the half bathroom and the laundry room. Continue through the dining room with space for large gatherings for family and friends. The sunken living room is right out of a mid century modern ranch dream. The large area has an enormous bay window to let in daylight and a gas fireplace so you can cozy up to the fire with the touch of a button. Continue back through the living room to the first 2 bedrooms and hallway bathroom. The next two bedrooms consist of a large BR and then the primary bedroom and bathroom. The primary bathroom has a sunken tub and a design and style sure to put a smile on anyone's face. This highly desirable ranch is waiting for your personal touches to modernize and refresh a truly amazing canvass! Easy access to major routes. Delaware shopping is just down the road and the vibrant West Chester and Kennett downtowns are just a few minutes away. Longwood Gardens, golf courses and nature areas are at your fingertips. Delaware and NJ beaches are under 2 hours away. There are hardwoods under the carpets - and they appear to be in nice shape. Floor plan available - just ask for it.
Zillow last checked: 8 hours ago
Listing updated: August 21, 2023 at 05:01pm
Listed by:
Jeffrey Nixon 267-278-6591,
Compass RE,
Listing Team: The Dyer Nixon Team, Co-Listing Team: The Dyer Nixon Team,Co-Listing Agent: Adam C Dyer 484-995-6214,
Compass RE
Bought with:
Rachelle Lee Schneider, RS359058
Space & Company
Source: Bright MLS,MLS#: PACT2049106
Facts & features
Interior
Bedrooms & bathrooms
- Bedrooms: 4
- Bathrooms: 3
- Full bathrooms: 2
- 1/2 bathrooms: 1
- Main level bathrooms: 3
- Main level bedrooms: 4
Basement
- Description: Percent Finished: 70.0
- Area: 0
Heating
- Hot Water, Propane
Cooling
- Central Air, Electric
Appliances
- Included: Dishwasher, Disposal, Dryer, Microwave, Self Cleaning Oven, Refrigerator, Washer, Water Heater
- Laundry: Main Level, Laundry Room
Features
- Built-in Features, Breakfast Area, Ceiling Fan(s), Entry Level Bedroom, Eat-in Kitchen, Kitchen - Table Space, Bathroom - Tub Shower
- Flooring: Carpet, Hardwood
- Basement: Exterior Entry,Partially Finished,Space For Rooms,Unfinished
- Number of fireplaces: 1
- Fireplace features: Glass Doors, Gas/Propane
Interior area
- Total structure area: 2,246
- Total interior livable area: 2,246 sqft
- Finished area above ground: 2,246
- Finished area below ground: 0
Property
Parking
- Total spaces: 6
- Parking features: Garage Door Opener, Oversized, Garage Faces Side, Detached, Driveway
- Garage spaces: 2
- Uncovered spaces: 4
Accessibility
- Accessibility features: No Stairs
Features
- Levels: One
- Stories: 1
- Has private pool: Yes
- Pool features: Concrete, In Ground, Private
- Fencing: Split Rail
Lot
- Size: 1 Acres
- Features: Front Yard, Landscaped, Level, Poolside, Rear Yard, SideYard(s), Suburban
Details
- Additional structures: Above Grade, Below Grade
- Parcel number: 6601R0035
- Zoning: R10
- Zoning description: Residential
- Special conditions: Standard
Construction
Type & style
- Home type: SingleFamily
- Architectural style: Ranch/Rambler
- Property subtype: Single Family Residence
Materials
- Frame
- Foundation: Concrete Perimeter
- Roof: Pitched,Shingle
Condition
- Good
- New construction: No
- Year built: 1962
Utilities & green energy
- Electric: 200+ Amp Service
- Sewer: On Site Septic
- Water: Public
- Utilities for property: Cable Connected, Electricity Available, Phone Available, Propane
Community & neighborhood
Location
- Region: West Chester
- Subdivision: Thornbury Estates
- Municipality: THORNBURY TWP
Other
Other facts
- Listing agreement: Exclusive Agency
- Listing terms: FHA,Conventional,Cash,VA Loan
- Ownership: Fee Simple
Price history
| Date | Event | Price |
|---|---|---|
| 8/21/2023 | Sold | $607,000+12.4%$270/sqft |
Source: | ||
| 7/25/2023 | Pending sale | $539,900$240/sqft |
Source: | ||
| 7/18/2023 | Listed for sale | $539,900$240/sqft |
Source: | ||
Public tax history
| Year | Property taxes | Tax assessment |
|---|---|---|
| 2025 | $5,136 +2.2% | $177,780 |
| 2024 | $5,027 +1.1% | $177,780 |
| 2023 | $4,975 | $177,780 |
Find assessor info on the county website
Neighborhood: 19382
Nearby schools
GreatSchools rating
- 9/10Sarah W Starkweather El SchoolGrades: K-5Distance: 1.4 mi
- 6/10Stetson Middle SchoolGrades: 6-8Distance: 1.3 mi
- 9/10West Chester Bayard Rustin High SchoolGrades: 9-12Distance: 1.7 mi
Schools provided by the listing agent
- High: West Chester Bayard Rustin
- District: West Chester Area
Source: Bright MLS. This data may not be complete. We recommend contacting the local school district to confirm school assignments for this home.

Get pre-qualified for a loan
At Zillow Home Loans, we can pre-qualify you in as little as 5 minutes with no impact to your credit score.An equal housing lender. NMLS #10287.
Sell for more on Zillow
Get a free Zillow Showcase℠ listing and you could sell for .
$696,500
2% more+ $13,930
With Zillow Showcase(estimated)
$710,430