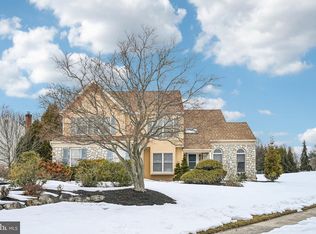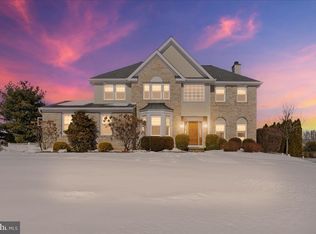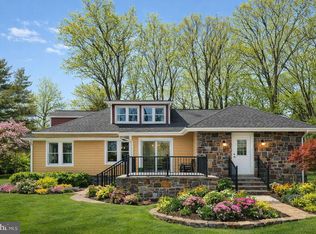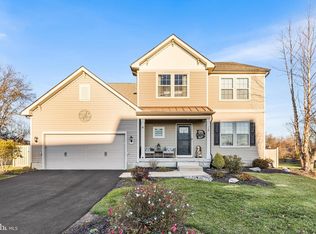A polished and well-maintained PAONE built home located in the NO HOA community of Chestnut Creek is where you'll find 1256 Appalachian Road and the thoughtful updates that elevate everyday living. Enhanced by its current owners with meaningful upgrades throughout, this home offers classic architecture paired with a refreshed, move-in-ready presentation. A dramatic two-story foyer sets the tone, featuring a new statement chandelier, refinished hardwood floors across the entire first floor, fresh paint, and updated lighting. Formal Living and Dining Rooms showcase timeless details including wainscoting, recessed lighting, and a large bay window—ideal for entertaining. A private Office with French doors provides a dedicated work-from-home space. The bright Kitchen has been updated with new stainless steel appliances and matte black hardware, opening to a sunny breakfast area overlooking the rear yard and maintenance-free Evergrain deck. The adjoining Family Room features a vaulted ceiling, gas fireplace, and expansive windows for abundant natural light. The Powder Room has been refreshed with updated lighting and wallpaper, and a convenient Laundry/Mud Room connects to the garage. Upstairs, the Primary Suite offers a vaulted ceiling, generous closet space including a walk-in, and a fully renovated Primary Bathroom. Three additional Bedrooms share a refreshed Hall Bath with updated lighting, hardware, and paint. The professionally finished lower level provides flexible living space ideal for a bonus room, media area, fitness space, or comfortable accommodations for guests, along with a full bath and ample storage. Exterior improvements enhance curb appeal and function, including refreshed front yard landscaping, new fencing, and flagstone with thoughtfully placed trees to discreetly screen utility areas. Additional major upgrades include a NEW ROOF (2026) and new hot water heater (2024). A three-car side-entry garage completes the home. Ideally located near Route 309, the PA Turnpike, and SEPTA rail, with easy access to shopping, dining, and Ambler Borough. Enjoy proximity to Horsham’s celebrated local attractions including Wings of Freedom Aviation Museum, Graeme Park, the Power Line Trail, community parks, seasonal farmers markets, and vibrant local dining. Just minutes from open green space at Whitemarsh Memorial Park and within the Hatboro-Horsham School District. Call for your showing TODAY!
For sale
$915,000
1256 Appalachian Rd, Maple Glen, PA 19002
4beds
3,526sqft
Est.:
Single Family Residence
Built in 2001
0.39 Acres Lot
$976,500 Zestimate®
$260/sqft
$-- HOA
What's special
Gas fireplaceNew fencingFresh paintThree-car side-entry garageMaintenance-free evergrain deckRecessed lightingFully renovated primary bathroom
- 21 hours |
- 1,071 |
- 48 |
Zillow last checked:
Listing updated:
Listed by:
Nicole Miller-DeSantis 215-850-1305,
Coldwell Banker Realty 2156412727
Source: Bright MLS,MLS#: PAMC2166200
Tour with a local agent
Facts & features
Interior
Bedrooms & bathrooms
- Bedrooms: 4
- Bathrooms: 4
- Full bathrooms: 3
- 1/2 bathrooms: 1
- Main level bathrooms: 1
Rooms
- Room types: Living Room, Dining Room, Primary Bedroom, Bedroom 2, Bedroom 3, Bedroom 4, Kitchen, Family Room, Breakfast Room, Laundry, Office, Recreation Room, Bonus Room, Primary Bathroom, Full Bath, Half Bath
Primary bedroom
- Features: Primary Bedroom - Sitting Area
- Level: Upper
- Area: 420 Square Feet
- Dimensions: 20 X 21
Bedroom 2
- Level: Upper
- Area: 156 Square Feet
- Dimensions: 12 X 13
Bedroom 3
- Level: Upper
- Area: 144 Square Feet
- Dimensions: 12 X 12
Bedroom 4
- Level: Upper
- Area: 168 Square Feet
- Dimensions: 12 X 14
Primary bathroom
- Features: Hot Tub/Spa, Double Sink
- Level: Upper
Bonus room
- Features: Attached Bathroom
- Level: Lower
- Area: 120 Square Feet
- Dimensions: 10 X 12
Breakfast room
- Level: Main
- Area: 180 Square Feet
- Dimensions: 12 X 15
Dining room
- Level: Main
- Area: 180 Square Feet
- Dimensions: 12 X 15
Family room
- Features: Fireplace - Gas, Cathedral/Vaulted Ceiling
- Level: Main
- Area: 300 Square Feet
- Dimensions: 15 X 20
Other
- Features: Double Sink
- Level: Upper
Other
- Level: Lower
Half bath
- Level: Main
Kitchen
- Level: Main
- Area: 165 Square Feet
- Dimensions: 11 X 15
Laundry
- Level: Main
- Area: 66 Square Feet
- Dimensions: 6 X 11
Living room
- Level: Main
- Area: 180 Square Feet
- Dimensions: 12 X 15
Office
- Level: Main
- Area: 156 Square Feet
- Dimensions: 12 X 13
Recreation room
- Level: Lower
- Area: 759 Square Feet
- Dimensions: 23 X 33
Heating
- Forced Air, Natural Gas
Cooling
- Central Air, Electric
Appliances
- Included: Gas Water Heater
- Laundry: Main Level, Laundry Room
Features
- Breakfast Area, Family Room Off Kitchen, Formal/Separate Dining Room, Kitchen Island, Eat-in Kitchen, Primary Bath(s), Recessed Lighting, Bathroom - Stall Shower, Bathroom - Tub Shower, Walk-In Closet(s)
- Flooring: Carpet, Hardwood, Ceramic Tile, Vinyl, Wood
- Basement: Full,Finished,Exterior Entry,Concrete,Sump Pump
- Number of fireplaces: 1
- Fireplace features: Gas/Propane, Mantel(s), Wood Burning
Interior area
- Total structure area: 3,526
- Total interior livable area: 3,526 sqft
- Finished area above ground: 2,826
- Finished area below ground: 700
Property
Parking
- Total spaces: 3
- Parking features: Garage Faces Side, Garage Door Opener, Inside Entrance, Oversized, Asphalt, Attached, Driveway
- Attached garage spaces: 3
- Has uncovered spaces: Yes
Accessibility
- Accessibility features: None
Features
- Levels: Two
- Stories: 2
- Patio & porch: Deck
- Exterior features: Rain Gutters, Sidewalks, Street Lights
- Pool features: None
- Has spa: Yes
- Spa features: Bath
Lot
- Size: 0.39 Acres
- Dimensions: 99.00 x 0.00
- Features: Front Yard, Rear Yard, Level, Suburban
Details
- Additional structures: Above Grade, Below Grade
- Parcel number: 360000319203
- Zoning: R2
- Special conditions: Standard
Construction
Type & style
- Home type: SingleFamily
- Architectural style: Colonial
- Property subtype: Single Family Residence
Materials
- Stone, Vinyl Siding
- Foundation: Concrete Perimeter
- Roof: Shingle
Condition
- New construction: No
- Year built: 2001
Utilities & green energy
- Electric: 200+ Amp Service
- Sewer: Public Sewer
- Water: Public
- Utilities for property: Cable Connected, Electricity Available, Natural Gas Available, Phone Available, Sewer Available, Underground Utilities, Water Available
Community & HOA
Community
- Security: Carbon Monoxide Detector(s), Security System, Smoke Detector(s)
- Subdivision: Chestnut Creek
HOA
- Has HOA: No
Location
- Region: Maple Glen
- Municipality: HORSHAM TWP
Financial & listing details
- Price per square foot: $260/sqft
- Tax assessed value: $354,920
- Annual tax amount: $12,848
- Date on market: 2/18/2026
- Listing agreement: Exclusive Right To Sell
- Listing terms: Cash,Conventional,VA Loan
- Inclusions: Washer / Dryer And Kitchen Refrigerator All In "as Is " Condition
- Exclusions: Personal Items
- Ownership: Fee Simple
Estimated market value
$976,500
$928,000 - $1.03M
$5,040/mo
Price history
Price history
| Date | Event | Price |
|---|---|---|
| 2/18/2026 | Listed for sale | $915,000+9.6%$260/sqft |
Source: | ||
| 4/12/2023 | Sold | $835,000-1.8%$237/sqft |
Source: | ||
| 2/16/2023 | Pending sale | $849,900$241/sqft |
Source: | ||
| 2/7/2023 | Listed for sale | $849,900$241/sqft |
Source: | ||
| 12/8/2022 | Listing removed | $849,900$241/sqft |
Source: | ||
| 11/25/2022 | Price change | $849,900-2.8%$241/sqft |
Source: | ||
| 11/10/2022 | Price change | $874,000-2.8%$248/sqft |
Source: | ||
| 10/19/2022 | Listed for sale | $899,000+136.6%$255/sqft |
Source: | ||
| 8/1/2001 | Sold | $379,900$108/sqft |
Source: Public Record Report a problem | ||
Public tax history
Public tax history
| Year | Property taxes | Tax assessment |
|---|---|---|
| 2025 | $12,435 -9.6% | $301,750 -15% |
| 2024 | $13,755 | $354,920 |
| 2023 | $13,755 +7% | $354,920 |
| 2022 | $12,850 +2.7% | $354,920 |
| 2021 | $12,509 +2.1% | $354,920 |
| 2020 | $12,249 +2% | $354,920 |
| 2019 | $12,014 +2.6% | $354,920 |
| 2018 | $11,709 +3.3% | $354,920 |
| 2017 | $11,339 +2% | $354,920 |
| 2016 | $11,112 +2.6% | $354,920 |
| 2015 | $10,829 +1.8% | $354,920 |
| 2014 | $10,637 +1.4% | $354,920 |
| 2013 | $10,493 +1.4% | $354,920 |
| 2012 | $10,344 +2.8% | $354,920 |
| 2011 | $10,060 +2% | $354,920 |
| 2010 | $9,860 +2% | $354,920 |
| 2009 | $9,664 +2.8% | $354,920 |
| 2008 | $9,404 +2.1% | -- |
| 2007 | $9,213 +2.8% | -- |
| 2006 | $8,958 +3% | -- |
| 2005 | $8,696 +3% | -- |
| 2004 | $8,439 +3.7% | -- |
| 2003 | $8,137 +6.4% | -- |
| 2002 | $7,650 +1433.1% | -- |
| 2000 | $499 +5.5% | -- |
| 1999 | $473 | -- |
Find assessor info on the county website
BuyAbility℠ payment
Est. payment
$5,258/mo
Principal & interest
$4297
Property taxes
$961
Climate risks
Neighborhood: 19002
Nearby schools
GreatSchools rating
- 6/10Simmons El SchoolGrades: K-5Distance: 2.1 mi
- 8/10Keith Valley Middle SchoolGrades: 6-8Distance: 4.3 mi
- 7/10Hatboro-Horsham Senior High SchoolGrades: 9-12Distance: 2.2 mi
Schools provided by the listing agent
- Elementary: Simmons
- Middle: Keith Valley
- High: Hatboro-horsham
- District: Hatboro-horsham
Source: Bright MLS. This data may not be complete. We recommend contacting the local school district to confirm school assignments for this home.
Local experts in 19002
- Loading
- Loading




