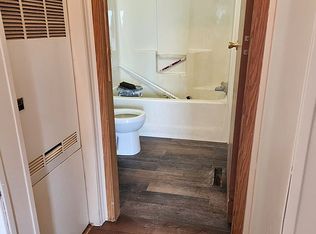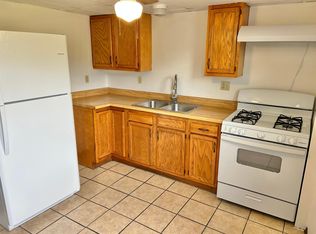Sold for $50,000
$50,000
1256 Amity Ridge Rd, Washington, PA 15301
3beds
1,404sqft
Manufactured Home, Single Family Residence
Built in 1999
0.67 Acres Lot
$59,300 Zestimate®
$36/sqft
$1,477 Estimated rent
Home value
$59,300
$47,000 - $75,000
$1,477/mo
Zestimate® history
Loading...
Owner options
Explore your selling options
What's special
Spacious with fantastic views. Vaulted ceiling, spacious rooms, master suite with generous size bathroom. It was a functional home until 1 year ago and has been maintained since. Needs TLC. The view out the rear is beautiful rolling hills. The yard has overgrown in the rear and needs to be controlled which would expand the view even more. Live in the current doublewide (You will still want to fix it up a little) and build behind on a gentle downside slope that will have privacy. Well overgrown rear yard area, brushhog level. Many items are good handyman level and you can live in your own project. Less than 2.5 miles of easy driving to the highway. AS-IS
Zillow last checked: 8 hours ago
Listing updated: February 19, 2024 at 05:26am
Listed by:
Tanya Rhody 724-225-7220,
YORK REALTY
Bought with:
Tanya Rhody, RS226730L
YORK REALTY
Source: WPMLS,MLS#: 1620958 Originating MLS: West Penn Multi-List
Originating MLS: West Penn Multi-List
Facts & features
Interior
Bedrooms & bathrooms
- Bedrooms: 3
- Bathrooms: 2
- Full bathrooms: 2
Primary bedroom
- Level: Main
- Dimensions: 11x10
Bedroom 2
- Level: Main
- Dimensions: 11x09
Bedroom 3
- Level: Main
- Dimensions: 09x08
Dining room
- Level: Main
- Dimensions: 08x08
Entry foyer
- Level: Main
- Dimensions: rear
Kitchen
- Level: Main
- Dimensions: 11x09
Laundry
- Level: Main
- Dimensions: 09x06
Living room
- Level: Main
- Dimensions: 16x10
Heating
- Forced Air, Gas
Cooling
- Electric
Appliances
- Included: Some Electric Appliances, Dryer, Refrigerator, Stove, Washer
Features
- Flooring: Other
- Has basement: No
Interior area
- Total structure area: 1,404
- Total interior livable area: 1,404 sqft
Property
Parking
- Total spaces: 2
- Parking features: Off Street
Features
- Levels: One
- Stories: 1
- Pool features: None
Lot
- Size: 0.67 Acres
- Dimensions: 99 x 314 x 69 x 305
Construction
Type & style
- Home type: MobileManufactured
- Architectural style: Ranch
- Property subtype: Manufactured Home, Single Family Residence
Materials
- Vinyl Siding
- Roof: Asphalt
Condition
- Resale
- Year built: 1999
Utilities & green energy
- Sewer: Septic Tank
- Water: Public
Community & neighborhood
Location
- Region: Washington
Price history
| Date | Event | Price |
|---|---|---|
| 2/14/2024 | Sold | $50,000-16.5%$36/sqft |
Source: | ||
| 1/24/2024 | Contingent | $59,900$43/sqft |
Source: | ||
| 1/9/2024 | Listed for sale | $59,900-7.8%$43/sqft |
Source: | ||
| 11/5/2023 | Contingent | $65,000$46/sqft |
Source: | ||
| 11/1/2023 | Price change | $65,000-7%$46/sqft |
Source: | ||
Public tax history
Tax history is unavailable.
Neighborhood: 15301
Nearby schools
GreatSchools rating
- 7/10Trinity South El SchoolGrades: K-5Distance: 2.4 mi
- 5/10Trinity Middle SchoolGrades: 6-8Distance: 5.3 mi
- 7/10Trinity Senior High SchoolGrades: 9-12Distance: 6.3 mi
Schools provided by the listing agent
- District: Trinity Area
Source: WPMLS. This data may not be complete. We recommend contacting the local school district to confirm school assignments for this home.

