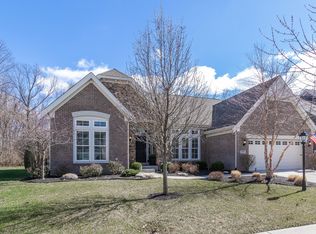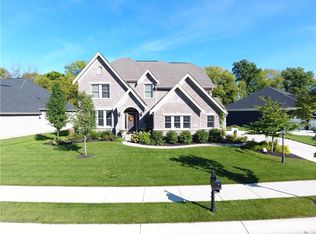Exciting Bradford American Classic floor plan by Fischer Homes in the beautiful community of Overlook at Thorpe Creek. Stunning living space features an open design with the family room, chef's kitchen with stainless steel appliances and adjoining hearth room all surrounding the gourmet island. Great for entertaining. Separate study with french doors and transom window. Outstanding 1st floor guest suite with sitting area and private bath. 4 bedrooms upstairs each with their own walk-in closets. The owner's suite features a tray ceiling, huge walk-in closet, separate shower, ceramic tile garden tub and a double vanity. Full unfinished basement and an expanded 2 car garage with opener and keyless entry system.
This property is off market, which means it's not currently listed for sale or rent on Zillow. This may be different from what's available on other websites or public sources.

