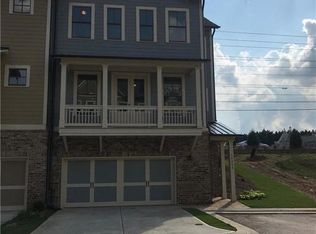Desirable Milton 3 BR 2, 3 1?2 bath Townhome with finished "Flex" room! This is one of the largest floorplans in the neighborhood. Check out this Easy Living Lifestyle! Fabulous Open and bright floorplan--just perfect for entertaining! Big Windows let in some much natural light. Park your car in the TWO car garage and enter into the large friendly Entry FOYER with hardwood floors--this level has a guest closet and the Flex room (could be a home office, media room, guest suite--it has a FULL BATH here-- or...you decide how to use the extra room! ) You will love the MAIN Level with hardwood floors, high ceilings, Great room focuses on the fire place and ship-lap detail and leads to a cozy covered porch. Large chef's kitchen area is the heart and soul of this level--lots of custom cabinets and granite counter space, spacious pantry with sliding barn door will make cooking fun!
This property is off market, which means it's not currently listed for sale or rent on Zillow. This may be different from what's available on other websites or public sources.
