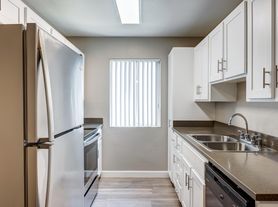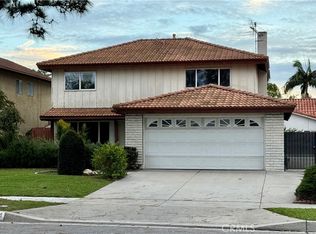Welcome to this Executive stunning 4 bedrooms, 3 baths, with huge bonus room, nestled on a wide cul-de-sac street in sought after city of Cerritos, Boasting nearly 3100 sqft of living space, over 6000 +sqft lot. This beautifully maintained property offers the perfect blend of comfort, functionality & charm. Built in 1980, this lovingly cared for home with timeless appeal. Solar panel saving hundreds per month in energy cost.
Step inside to discover a light-filled layout with soaring ceilings, dual-pane windows and elegant wooden shutters. The main level features a bedroom and a bath, ideal for guest or multi generational living. The Chef's kitchen is a delight with granite countertops, a walk-in pantry, a bay window, breakfast area & a formal dining area for entertaining. The spacious family room, complete with a warm fireplace, flows seamlessly for everyday living and gatherings. Upstairs, you will find a huge bonus room, perfect for a home theater, game room, or an office. Master suite is a true retreat with fireplace, private bath (shower and a separate tub) and ample closet space.
Additional features include 3 car garage with extensive built-in cabinetry; Beautifully landscaped front yard and entertaining backyard with lot of fruit trees.
trees; located near parks, top-rated schools and Cerritos mall.
House for rent
$5,800/mo
12558 Corellian Ct, Cerritos, CA 90703
4beds
3,085sqft
Price may not include required fees and charges.
Singlefamily
Available Thu Jan 1 2026
Dogs OK
Central air, gas, ceiling fan
Gas dryer hookup laundry
3 Attached garage spaces parking
Central, forced air, fireplace
What's special
Warm fireplaceLight-filled layoutElegant wooden shuttersSpacious family roomSoaring ceilingsWide cul-de-sac streetBreakfast area
- 14 days |
- -- |
- -- |
Zillow last checked: 8 hours ago
Listing updated: December 02, 2025 at 07:11pm
Travel times
Looking to buy when your lease ends?
Consider a first-time homebuyer savings account designed to grow your down payment with up to a 6% match & a competitive APY.
Facts & features
Interior
Bedrooms & bathrooms
- Bedrooms: 4
- Bathrooms: 3
- Full bathrooms: 3
Rooms
- Room types: Dining Room, Family Room, Pantry
Heating
- Central, Forced Air, Fireplace
Cooling
- Central Air, Gas, Ceiling Fan
Appliances
- Included: Dishwasher, Disposal, Oven, Range, Refrigerator
- Laundry: Gas Dryer Hookup, Hookups, Laundry Room, Washer Hookup
Features
- Bar, Bedroom on Main Level, Block Walls, Breakfast Area, Cathedral Ceiling(s), Ceiling Fan(s), Crown Molding, Granite Counters, High Ceilings, Open Floorplan, Pantry, Recessed Lighting, Separate/Formal Dining Room, Storage, Two Story Ceilings, Walk-In Closet(s), Walk-In Pantry, Wet Bar
- Flooring: Carpet, Tile
- Has fireplace: Yes
Interior area
- Total interior livable area: 3,085 sqft
Property
Parking
- Total spaces: 3
- Parking features: Attached, Driveway, Garage, Covered
- Has attached garage: Yes
- Details: Contact manager
Features
- Stories: 2
- Exterior features: Contact manager
Details
- Parcel number: 7056001080
Construction
Type & style
- Home type: SingleFamily
- Architectural style: Contemporary
- Property subtype: SingleFamily
Materials
- Roof: Tile
Condition
- Year built: 1980
Community & HOA
Location
- Region: Cerritos
Financial & listing details
- Lease term: 12 Months
Price history
| Date | Event | Price |
|---|---|---|
| 11/22/2025 | Listed for rent | $5,800$2/sqft |
Source: CRMLS #RS25237512 | ||
| 10/15/2025 | Listing removed | $5,800$2/sqft |
Source: CRMLS #RS25237512 | ||
| 10/13/2025 | Listed for rent | $5,800$2/sqft |
Source: CRMLS #RS25237512 | ||
| 4/28/1995 | Sold | $150,000$49/sqft |
Source: Public Record | ||

