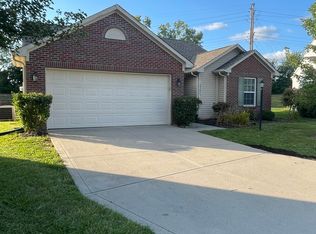cul-de-sac, large private back yard, 3 full baths (2 up, 1 down), extra deep 3 car garage, family room, eat-in kitchen with island, maple cabinets, & matching stainless appliances (GE Profile), dining room, office (possible 1st floor 6th bedroom), laundry / utility rm, remote controlled fireplace, living room prewired for surround sound, 9' ceilings, overhead lighting in every room, interior just refinished and in new condition including 100% new carpet upstairs, new paint throughout, textured hickory on first floor, immediate move-in ready. Very large private back yard with sledding hill, walking distance to elementary, middle, and high schools, public parks, splashpad, Hoosier Woods nature area, and trail systems. Assigned schools are HSE High School & Hoosier Rd. Elem. ROOM SIZES: - Master bed: 17' 7" x 19' 3" - Master closet 9' 9" x 8' 11" - Bed 1: 13' 7" x 12' 3" - Bed 2: 17' x 10' 5", with walk-in closet - Bed 3: 15' 4" x 10' 5" - Bed 4: 12' 1" x 13' 11", with walk-in closet 5' 3" x 8' MONTHLY UTILITIES: $31.58 HOA dues Include weekly trash and recycle service, $150 to 200 average Duke all electric (no gas), $45 average Citizens Water, $39 HSE Utilities (sewer)
This property is off market, which means it's not currently listed for sale or rent on Zillow. This may be different from what's available on other websites or public sources.
