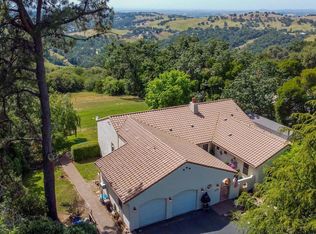Beautiful charming country home with amazing views overlooking the hills of Sutter Creek. This country home has lots of character with many additions to include a wine cellar, large bonus room downstairs (aprox 200 sqft), 10 x 10 storage under the home,upgraded features throughout,solar and much more! With over an acre of beautiful trees and landscaping, you will have lots of room for gardening and entertaining with family and friends!
This property is off market, which means it's not currently listed for sale or rent on Zillow. This may be different from what's available on other websites or public sources.

