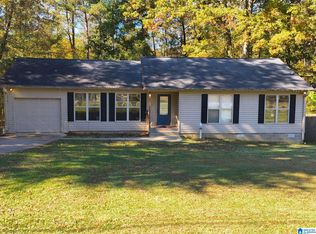You don't want to miss this! This LIKE NEW young home! All new paint, your own private POOL with a tiki bar is awaiting you just in time for the summer season! This home sits privately on a quiet street away from all the madness, yet a short drive to the interstate. Here, you'll find yourself an awesome fenced large yard, with an extra half acre to the corner for your hearts desires! This home features an impressive open floor plan where gatherings and small groups will be effortless for entertaining! It also features a split bedroom plan, where the master suite is separate from the other 2 bedrooms. Oh, and one more thing! Storage IS NOT an issue here! Above the garage, you'll find over 400 unfinished sq ft for you to either finish as a bonus room, or store as much toilet paper as you wish! Schedule your showing today!
This property is off market, which means it's not currently listed for sale or rent on Zillow. This may be different from what's available on other websites or public sources.
