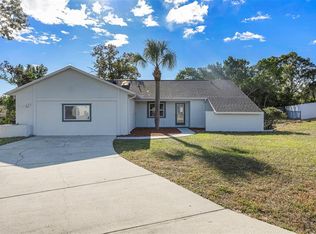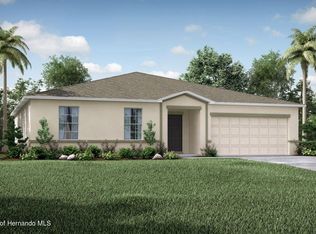Sold for $307,500
$307,500
12555 Brookside St, Spring Hill, FL 34609
3beds
1,495sqft
Single Family Residence
Built in 1988
8,276.4 Square Feet Lot
$301,400 Zestimate®
$206/sqft
$1,880 Estimated rent
Home value
$301,400
$280,000 - $322,000
$1,880/mo
Zestimate® history
Loading...
Owner options
Explore your selling options
What's special
Welcome to your personal oasis in vibrant Spring Hill! Discover this charming 3-bedroom, or possible den, pool home, offering both comfort and versatility. The third bedroom can easily be adaptable home office a cozy retreat adding an extra layer of functionality to this already inviting space. Revel in the meticulously upgraded chef's kitchen, boasting exquisite quartz countertops, an induction cooktop, wall oven and microwave, stainless steel appliances, and a chic backsplash that enhances both style and functionality. Bright and airy, the breakfast nook offers not only a sunny spot for your morning coffee but also ample and clever storage space. Step into the front den or third bedroom, with a trendy barn door on display and a walk-in closet, adding both versatility and charm. Retreat to the comfort of the master bedroom, complete with a private bath, while the split bedroom layout ensures privacy for all. Additional comforts include a newer AC system with UV clean technology for enhanced air quality. Step outside to the oversized screened lanai, your ultimate relaxation spot overlooking the inviting pool area. Whether it's fresh-air outdoor dining, poolside lounging, or simply unwinding after a long day, this lanai is sure to become your favorite retreat. Situated in the burgeoning area of Spring Hill, Florida, you'll enjoy easy access to all the Sunshine State has to offer, from stunning beaches to thrilling amusement parks. Don't miss out on the chance to make this your new home - add it to the top of your MUST SEE list today!''
Zillow last checked: 8 hours ago
Listing updated: November 15, 2024 at 08:07pm
Listed by:
Jeffrey S Jordan 352-325-1742,
Tropic Shores Realty LLC
Bought with:
NON MEMBER
NON MEMBER
Source: HCMLS,MLS#: 2237316
Facts & features
Interior
Bedrooms & bathrooms
- Bedrooms: 3
- Bathrooms: 2
- Full bathrooms: 2
Heating
- Central, Electric
Cooling
- Central Air, Electric
Appliances
- Included: Dishwasher, Electric Cooktop, Microwave
Features
- Ceiling Fan(s), Master Downstairs, Vaulted Ceiling(s), Walk-In Closet(s), Split Plan
- Flooring: Carpet, Tile, Vinyl
- Has fireplace: No
Interior area
- Total structure area: 1,495
- Total interior livable area: 1,495 sqft
Property
Parking
- Total spaces: 2
- Parking features: Attached
- Attached garage spaces: 2
Features
- Stories: 1
- Patio & porch: Front Porch, Patio
- Has private pool: Yes
- Pool features: In Ground, Screen Enclosure
- Fencing: Wood
Lot
- Size: 8,276 sqft
Details
- Parcel number: R32 323 17 5182 1828 0270
- Zoning: PDP
- Zoning description: Planned Development Project
Construction
Type & style
- Home type: SingleFamily
- Architectural style: Ranch
- Property subtype: Single Family Residence
Materials
- Block, Concrete, Stucco
Condition
- Fixer
- New construction: No
- Year built: 1988
Utilities & green energy
- Sewer: Public Sewer
- Water: Public
- Utilities for property: Cable Available, Electricity Available
Community & neighborhood
Location
- Region: Spring Hill
- Subdivision: Spring Hill Unit 18 Repl 2
Other
Other facts
- Listing terms: Cash,Conventional,FHA
- Road surface type: Paved
Price history
| Date | Event | Price |
|---|---|---|
| 6/20/2024 | Sold | $307,500-5.4%$206/sqft |
Source: | ||
| 6/5/2024 | Pending sale | $325,000$217/sqft |
Source: | ||
| 5/15/2024 | Listed for sale | $325,000$217/sqft |
Source: | ||
| 3/20/2024 | Pending sale | $325,000$217/sqft |
Source: | ||
| 3/15/2024 | Listed for sale | $325,000-7.1%$217/sqft |
Source: | ||
Public tax history
| Year | Property taxes | Tax assessment |
|---|---|---|
| 2024 | $680 +8.9% | $86,654 +4.9% |
| 2023 | $625 +14.1% | $82,584 +3% |
| 2022 | $547 +1.7% | $80,179 +3% |
Find assessor info on the county website
Neighborhood: 34609
Nearby schools
GreatSchools rating
- 5/10Spring Hill Elementary SchoolGrades: PK-5Distance: 0.5 mi
- 6/10West Hernando Middle SchoolGrades: 6-8Distance: 4.1 mi
- 2/10Central High SchoolGrades: 9-12Distance: 4 mi
Schools provided by the listing agent
- Elementary: Spring Hill
- Middle: West Hernando
- High: Central
Source: HCMLS. This data may not be complete. We recommend contacting the local school district to confirm school assignments for this home.
Get a cash offer in 3 minutes
Find out how much your home could sell for in as little as 3 minutes with a no-obligation cash offer.
Estimated market value$301,400
Get a cash offer in 3 minutes
Find out how much your home could sell for in as little as 3 minutes with a no-obligation cash offer.
Estimated market value
$301,400

