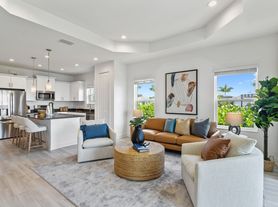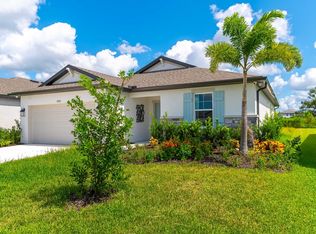Annual Rental with Three Bedroom, Two Baths, Located in the Vibrant Community of Crosswind Point
Annual rental in the sought-after community of Crosswind Point. This upgraded Bridgeport paired villa offers three bedrooms, two baths, a split floor plan, vaulted ceilings, a covered lanai, and a two-car garage. The open-concept kitchen is a chef's delight, featuring quartz countertops, a spacious island, sleek grey cabinetry, a gas range, and a large pantry. Luxury vinyl plank flooring enhances the main living areas, while plush carpeting adds comfort to the bedrooms. Additional highlights include a screened lanai, fenced backyard, water softener, and ethernet connections in every room. Crosswind Point is a 230-acre resort-style community conveniently located near US-301 and just minutes from shopping, restaurants and schools and Healthcare. Residents enjoy scenic water and conservation views, a sparkling pool, and a cabana amenity center plus all within a low-maintenance lifestyle. Residents Benefits package added for an additional $35 per month. Available October 10, 2025. Come experience all that Crosswind Point has to offer! Small dog accepted. Tenant occupied 24- hour notice prior to showing.
Amenities: resort style community pool
House for rent
$2,399/mo
12554 Oak Hill Way, Parrish, FL 34219
3beds
1,534sqft
Price may not include required fees and charges.
Single family residence
Available Fri Oct 10 2025
Small dogs OK
Central air, ceiling fan
In unit laundry
Attached garage parking
Heat pump
What's special
Screened lanaiSpacious islandCovered lanaiTwo-car garageLarge pantryUpgraded bridgeport paired villaThree bedrooms
- 47 days |
- -- |
- -- |
Travel times
Renting now? Get $1,000 closer to owning
Unlock a $400 renter bonus, plus up to a $600 savings match when you open a Foyer+ account.
Offers by Foyer; terms for both apply. Details on landing page.
Facts & features
Interior
Bedrooms & bathrooms
- Bedrooms: 3
- Bathrooms: 2
- Full bathrooms: 2
Heating
- Heat Pump
Cooling
- Central Air, Ceiling Fan
Appliances
- Included: Dishwasher, Dryer, Range Oven, Refrigerator, Washer
- Laundry: In Unit
Features
- Ceiling Fan(s)
- Flooring: Carpet, Tile
Interior area
- Total interior livable area: 1,534 sqft
Property
Parking
- Parking features: Attached
- Has attached garage: Yes
- Details: Contact manager
Features
- Exterior features: Heating system: HeatPump
Details
- Parcel number: 426101559
Construction
Type & style
- Home type: SingleFamily
- Property subtype: Single Family Residence
Community & HOA
Location
- Region: Parrish
Financial & listing details
- Lease term: 1 Year
Price history
| Date | Event | Price |
|---|---|---|
| 10/1/2025 | Price change | $2,399-4%$2/sqft |
Source: Zillow Rentals | ||
| 8/20/2025 | Listed for rent | $2,500$2/sqft |
Source: Zillow Rentals | ||
| 8/20/2025 | Listing removed | $2,500$2/sqft |
Source: Stellar MLS #A4662298 | ||
| 8/17/2025 | Listed for rent | $2,500-2.9%$2/sqft |
Source: Stellar MLS #A4662298 | ||
| 9/13/2024 | Listing removed | $2,574$2/sqft |
Source: Stellar MLS #A4616734 | ||

